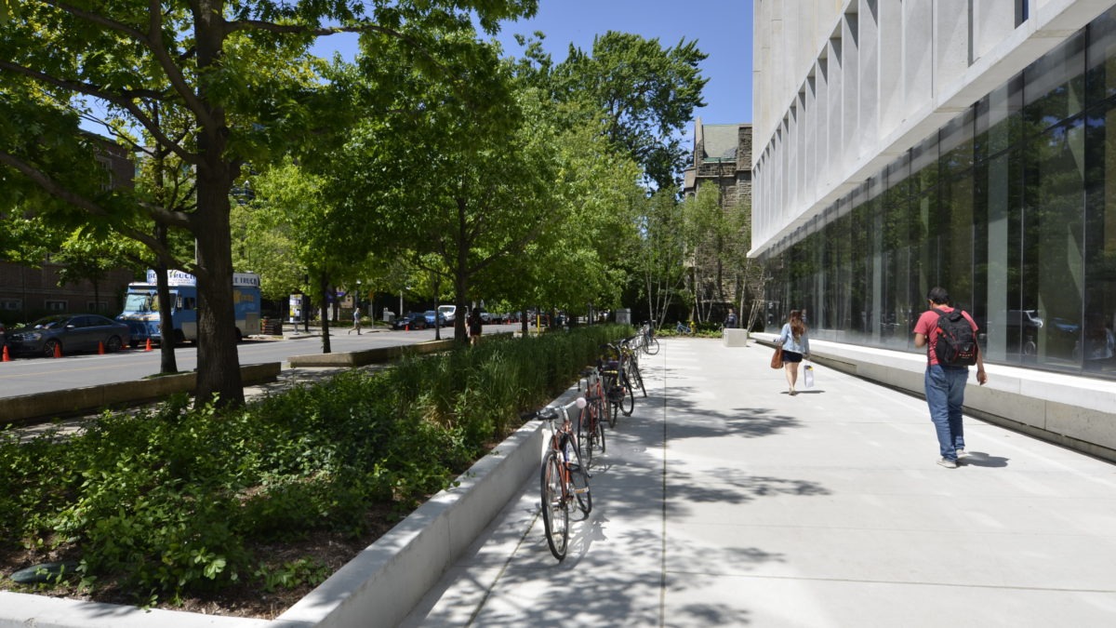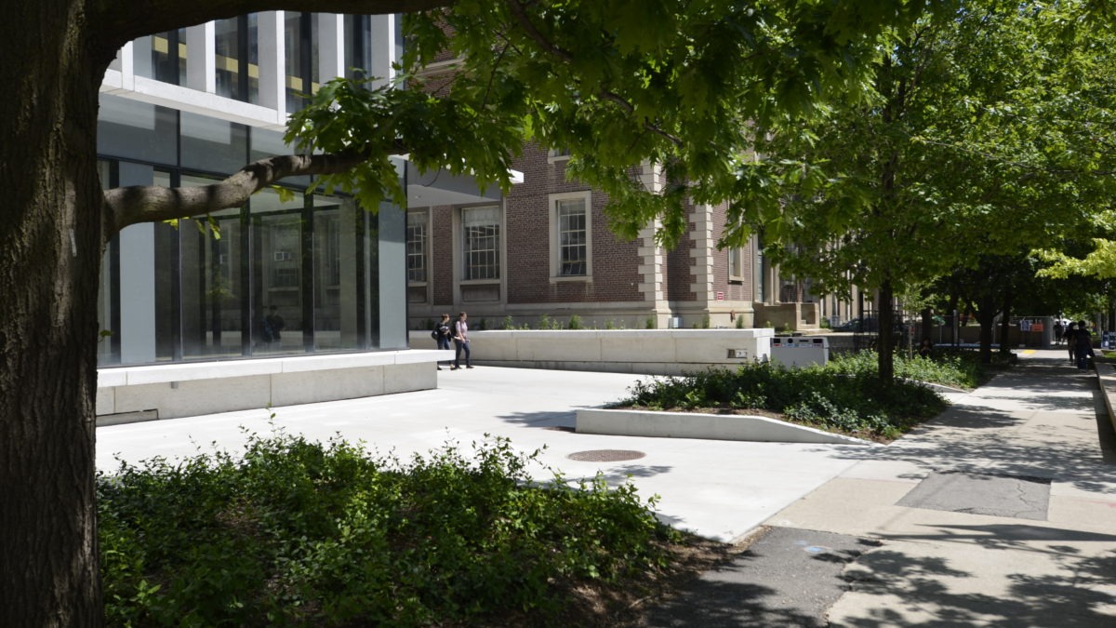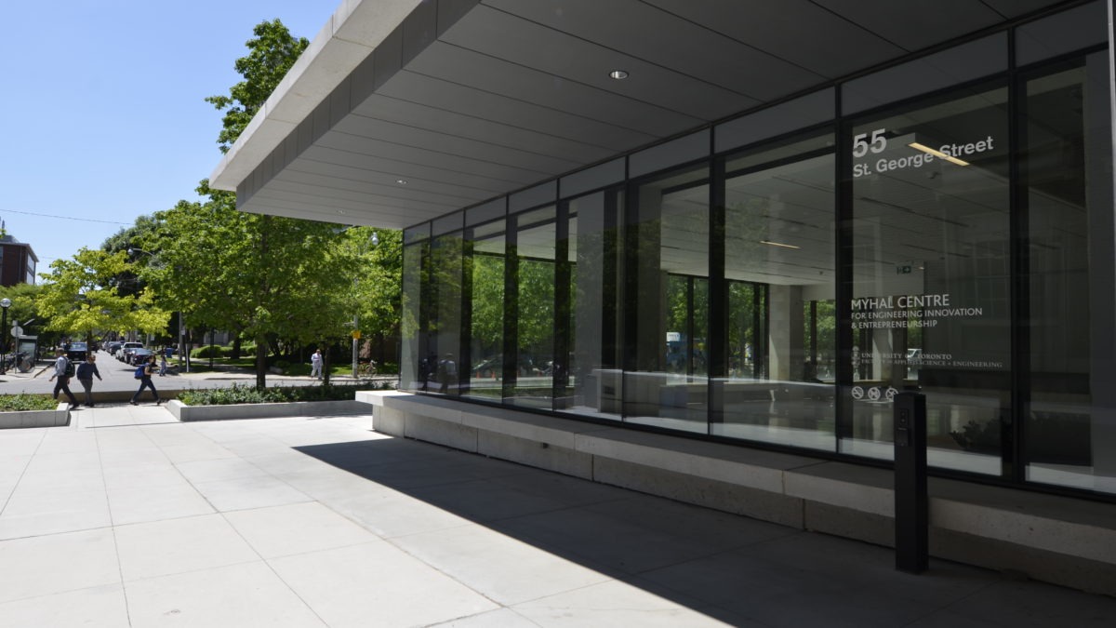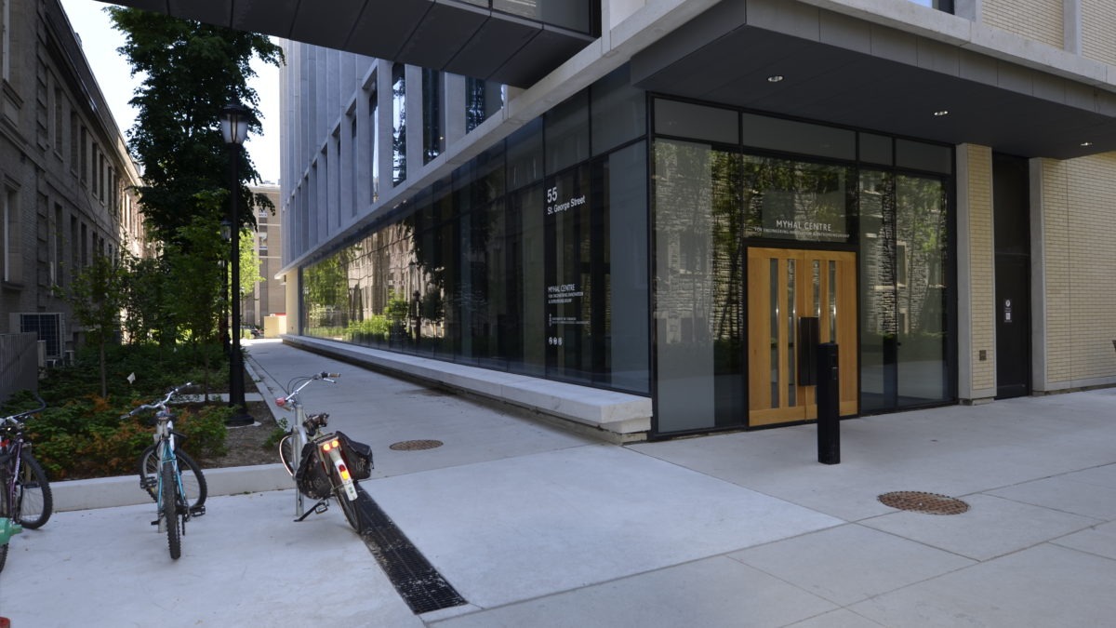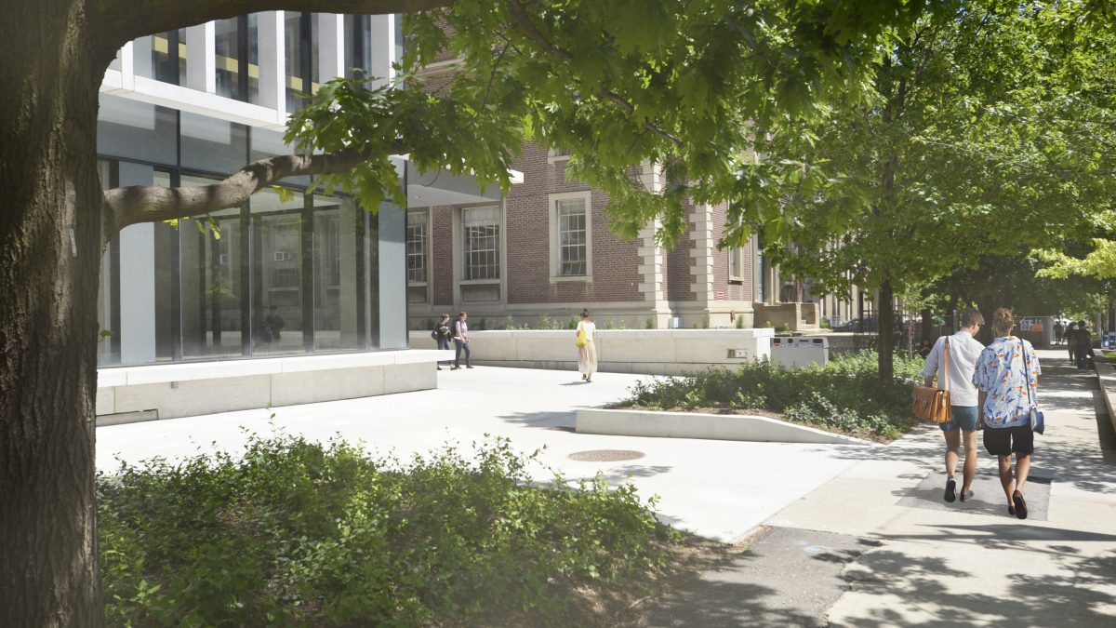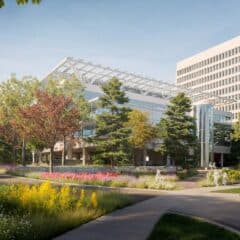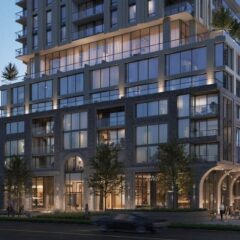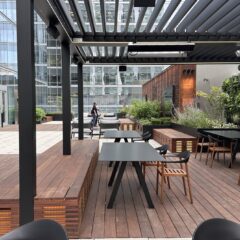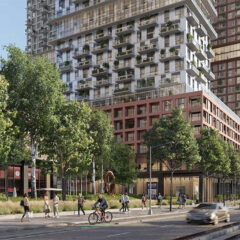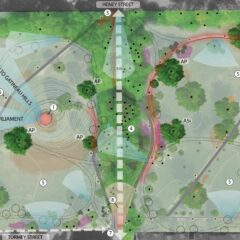Design Intent
The CEIE campus is a dense, urban infill space, immediately adjacent to important heritage buildings with established connections to the surrounding grounds and facilities. The CEIE landscape continues the University tradition, using the opportunities provided by modern materials and design approaches to integrate the landscape and building. Flexible and collaborative space defines the courtyard area, where students can gather at any time of year to share creative ideas in inspirational surroundings. The urban design and landscape approach enhance the streetscape and walkways on all sides, creating living streets that function as pedestrian zones, connections, and gathering spaces.
Flexible and collaborative space defines the courtyard area, where students can gather at any time of year to share creative ideas in inspirational surroundings. The placement of the courtyard at the terminus of Russell Street continues the pedestrian zone from the street, into and between the new and heritage buildings. The courtyard will be constructed of high quality concrete finish, with high-albedo surfaces to reduce heat island effect, and moderate the microclimate within the courtyard for comfort. A range of seating options are provided for individuals and groups. Outdoor spaces will be fitted with a range of furnishings and site features created from natural and/or top quality recycled materials which carry the approach of flexible public space to the outdoors.

