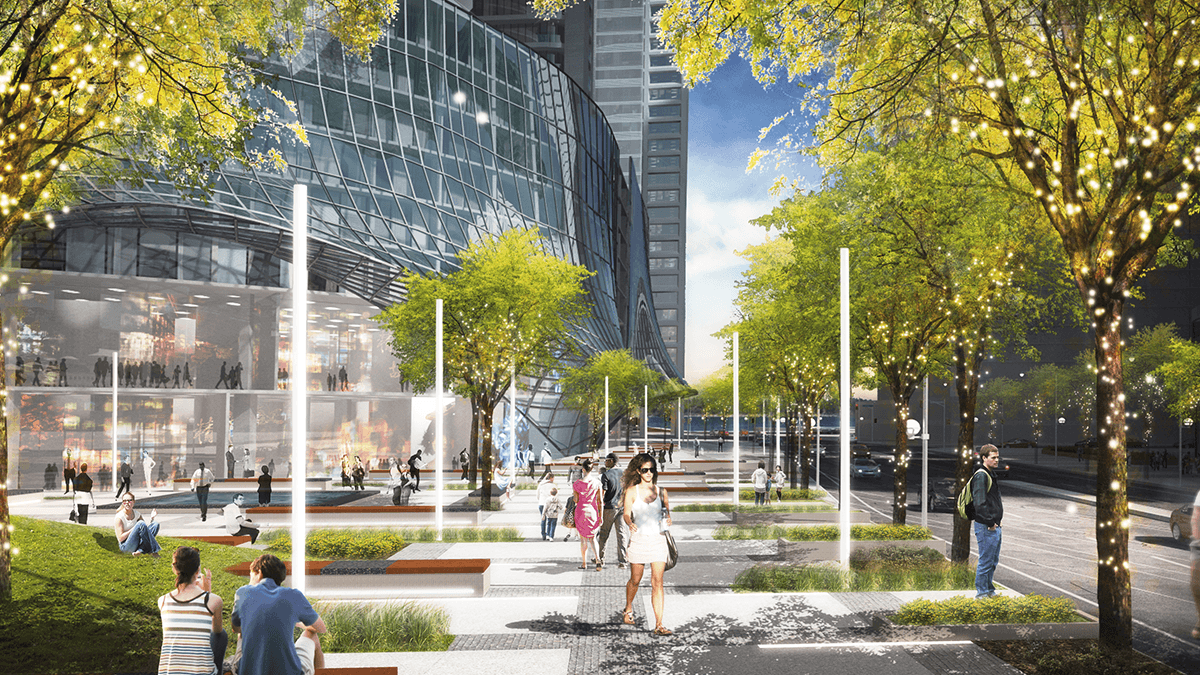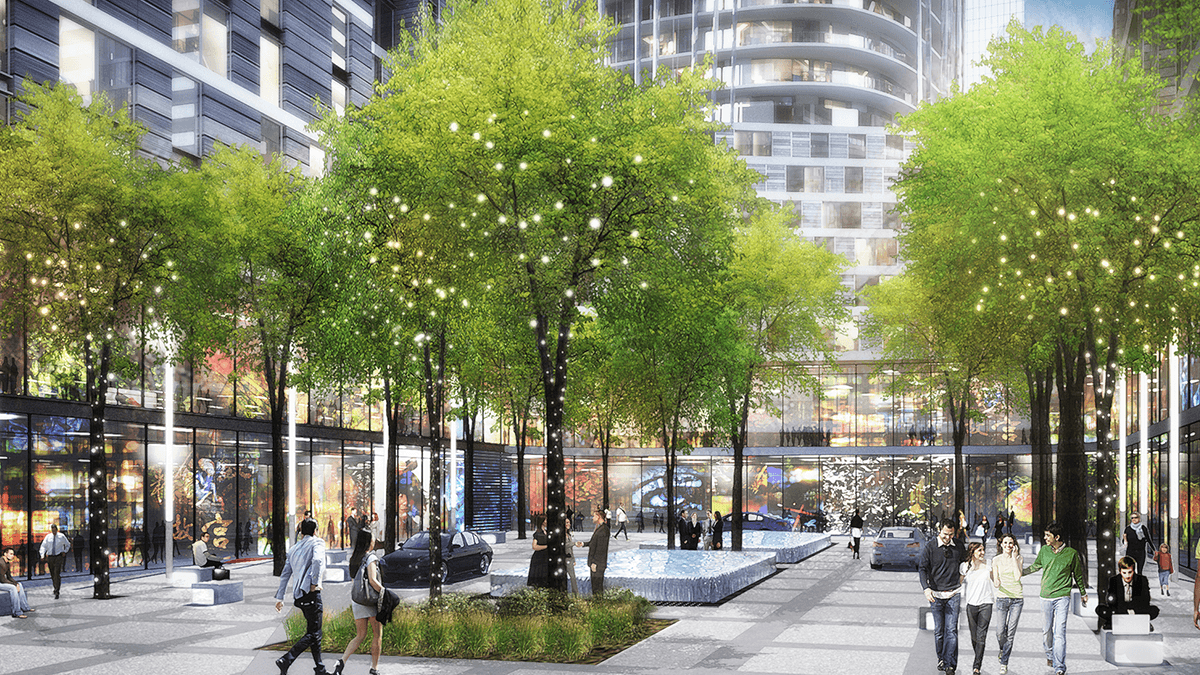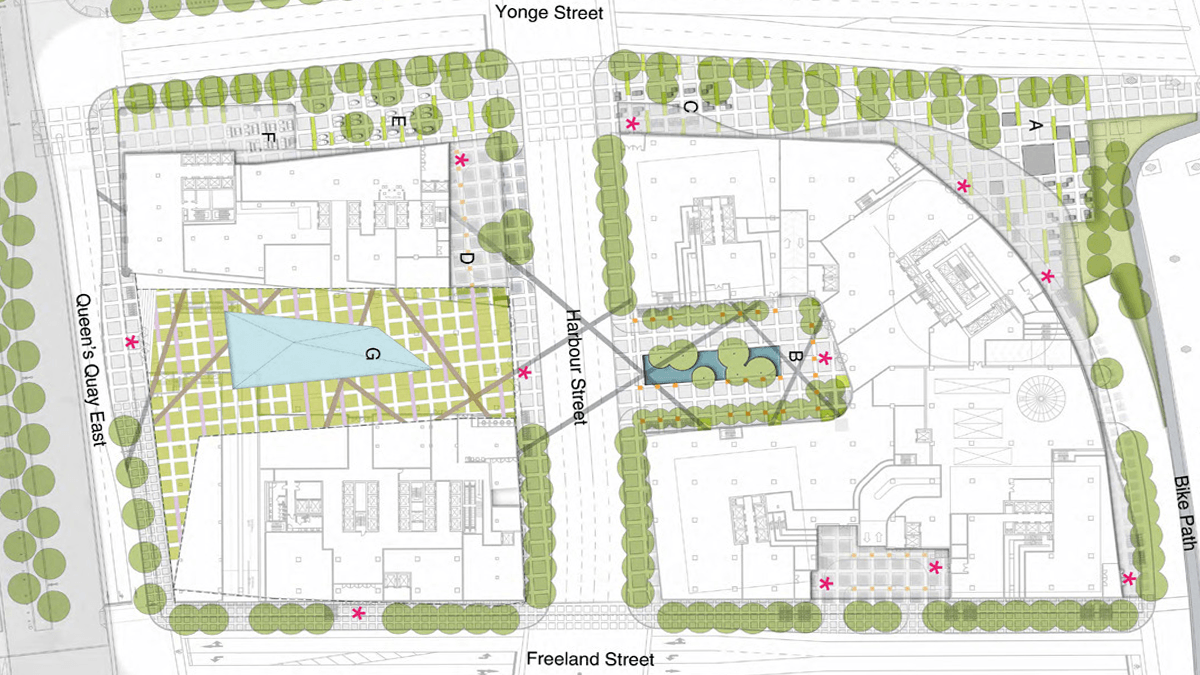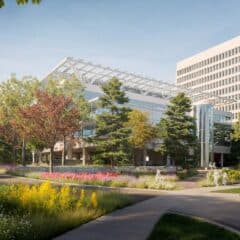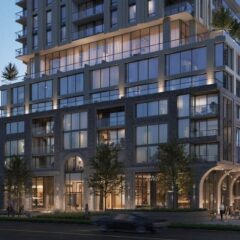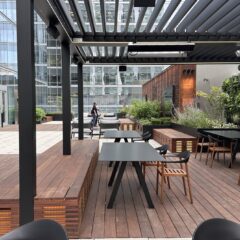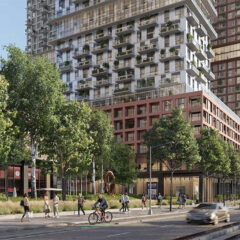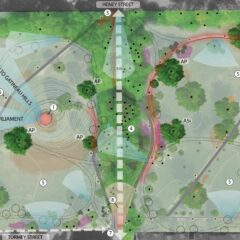Design Intent
In conjunction with the architects, the City of Toronto and Waterfront Toronto, NAK is working on the significant development of the south end of Toronto’s main north-south street. With 3 towers and a community centre at ground level, “placemaking” was the key objective in this process. One Yonge will be a new community of it’s own with an emphasis on liveability which is paramount for the City’s Lower Yonge Precinct Plan. A reworked road network for the area along with a new public realm to complement it will account for much of the livability gains. An outdoor square is planned for the northwest corner of the site which is designed by NAK. The project is currently under construction and is estimated to be completed in the fall. Overlooking the Lake and the Toronto skyline, the One Yonge St site will be transformed by glass high rise towers, restaurants, retail space, a hotel, a public square and 17 meter promenade. NAK was retained by Haririri Pontari architects to work on all phases of the project from concept development to construction administration. Imperative to the design is pedestrian connectivity to the newly redeveloped Queens Quay site which is currently under construction and will extend to the One Yonge site.
TTC and GO stations are within easy reach as well as the bus system. Mobility is the hallmark of the urban downtown Toronto life. Additionally, surrounding the 3 towers are a plethora of options for fine dining, retail shopping, and multiple entertainment facilities. With close proximity to Harbourfront, there is easy access to green spaces, the lake shore and Sugar Beach.

