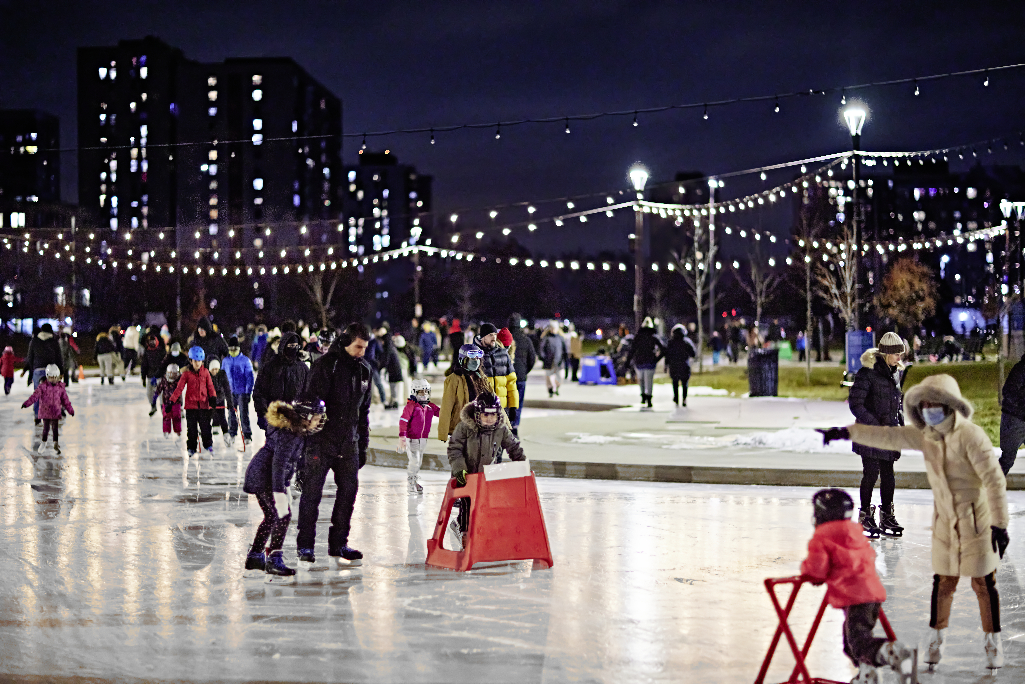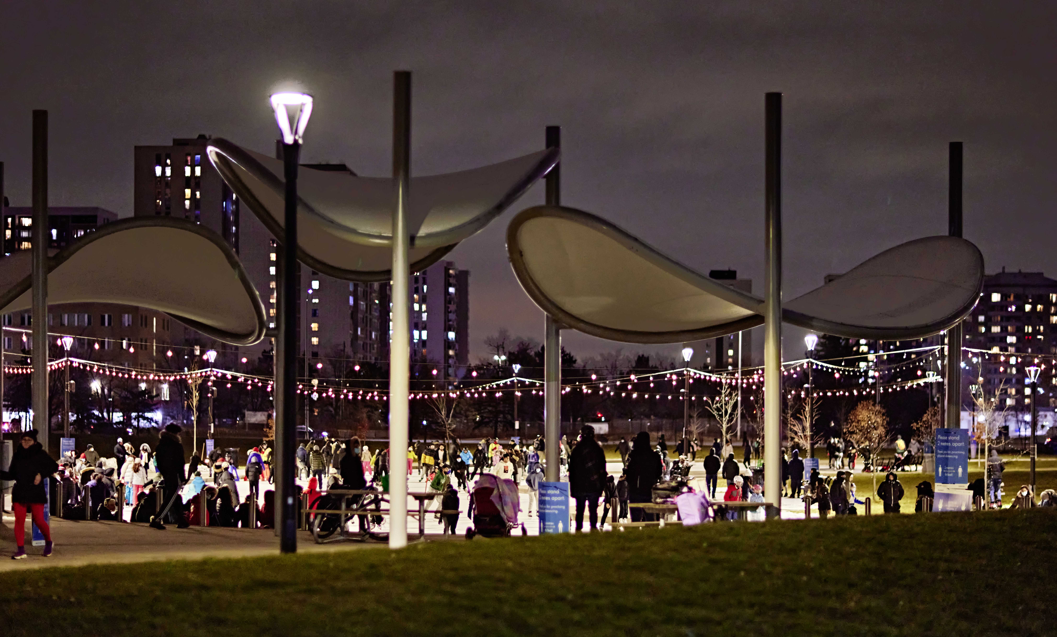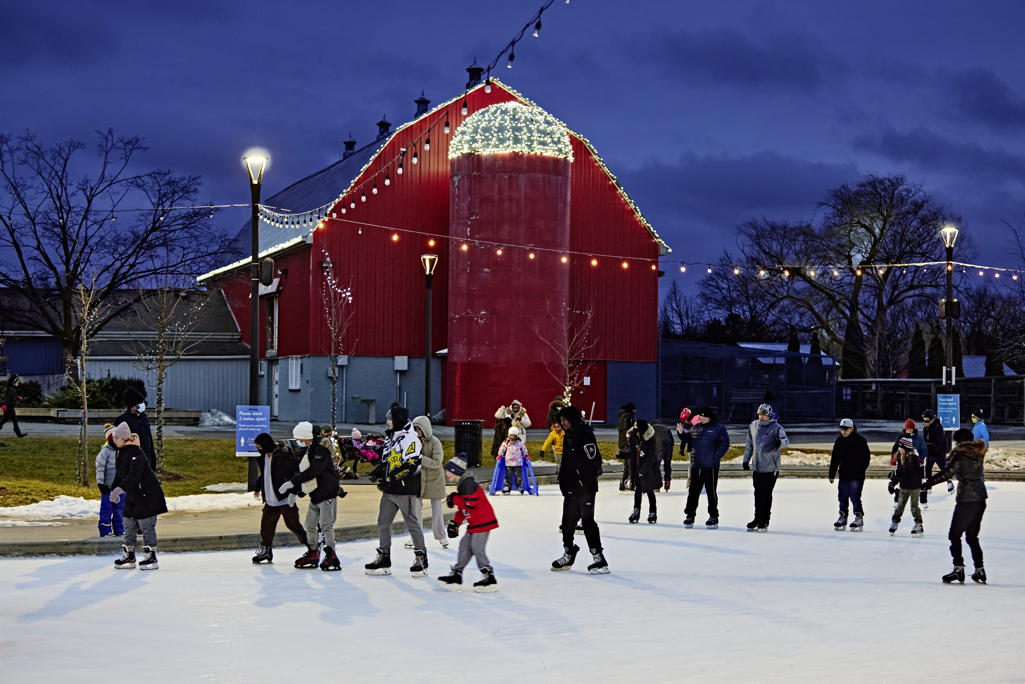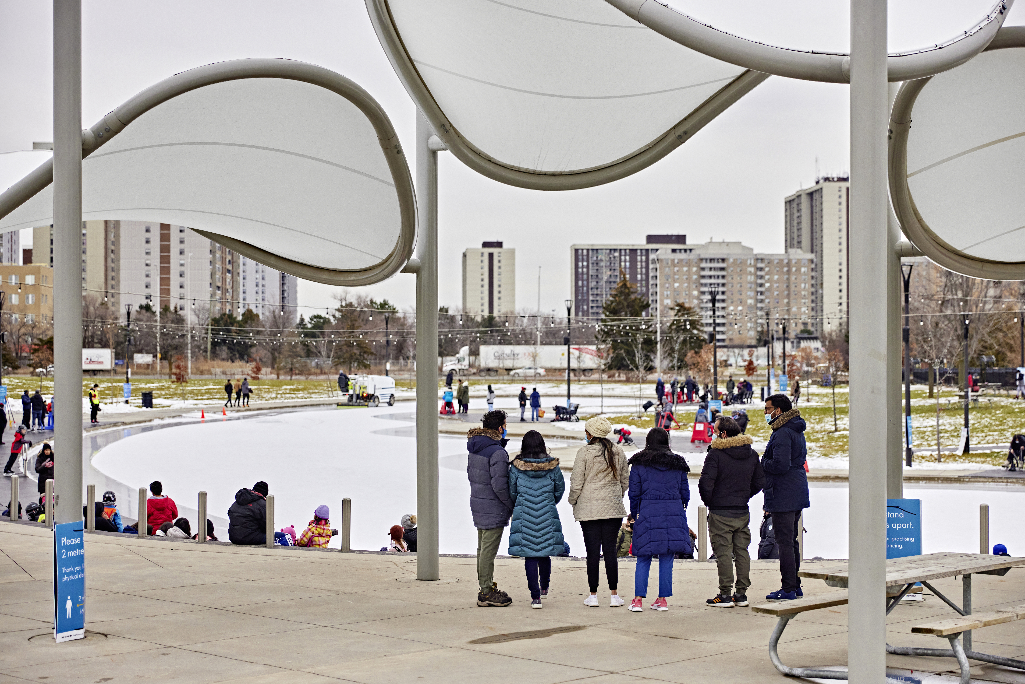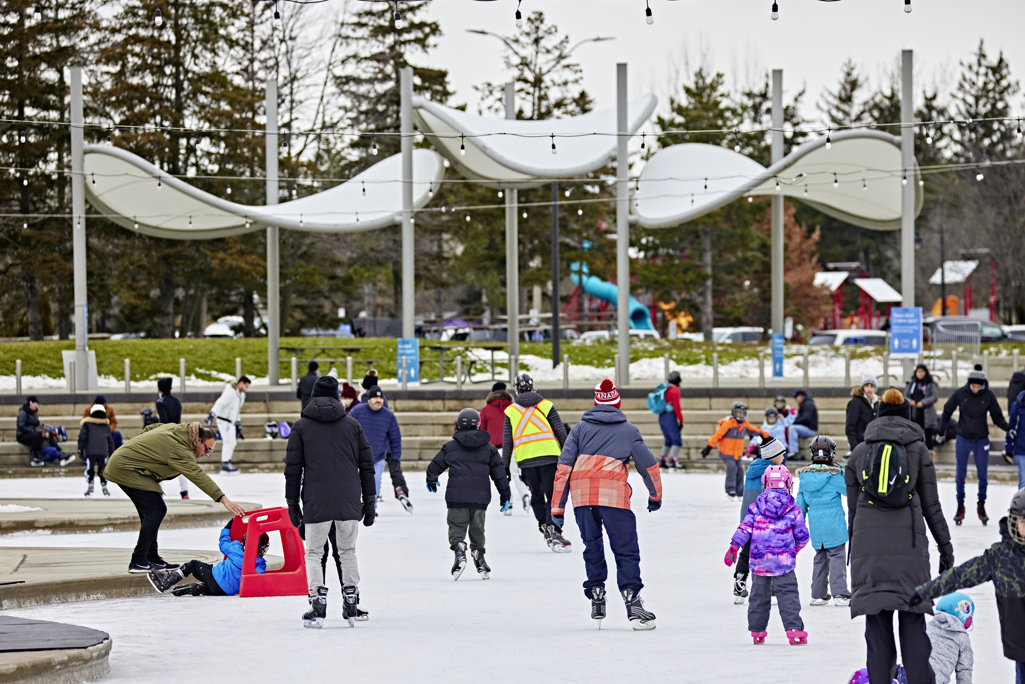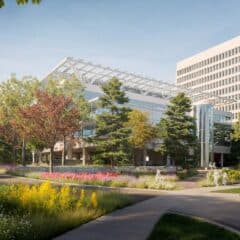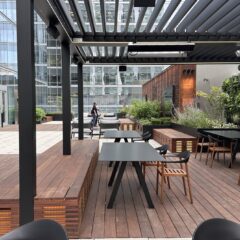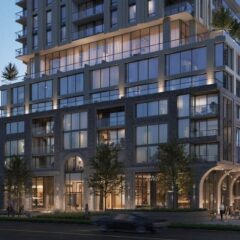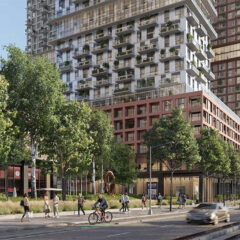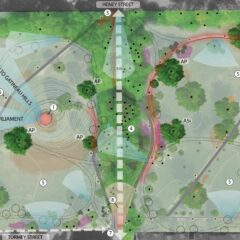Design Intent
Chinguacousy Park Skating Trail and Track & Field Facilities was led by NAK Design Strategies. As the lead consultant NAK was required to manage a large team of sub-consultants. NAK worked on all stages of the project from concept development, through design development, tender, and construction administration, including the two (2) year warranty period for this project. NAK Design Strategies worked on two phases of this popular Brampton sports park. The first phase included the redevelopment of the park’s track & field facilities, and the second included the design and development of a skating rink and reflecting pond.
NAK Design Strategies created a design vision and masterplan for the latest phase in the evolution of this popular Brampton sports park. Among a variety of existing sports and leisure attractions, NAK’s design endeavored to create a central gathering place in the public realm. The plan includes the creation of an organically-shaped reflecting pool which serves as a splash pad in the summer and a skating trail in the winter. The various states of water – through ice, mist, liquid and snow – are the inspiration for the site, executed through the wave-like forms of planting beds and a canopy structure. The pool’s shape also plays with organic forms, wrapping around a landscaped area of trees and berms and terminating at a grand stepped amphitheater.
The Chinguacousy Park Skating Trail and Fountain is a vibrant, year round, 2025 M2 outdoor refrigerated skating rink and summertime reflecting pool addition offering a significant new dynamic to the City of Brampton’s 100 acre downtown park. The skate/fountain facility is flanked by lit and audio enabled shaded concrete amphitheatre seating and plazas, walkways, steps, ramps, heated outdoor sitting and viewing areas for comfort, ease of use and public access from every direction. Supporting the new facility is a specialized park amenity and service building, partially embedded into the adjacent topography, housing washrooms, light refreshments, fountain treatment and recirculation, rink refrigeration and service infrastructure.
Designed as an irregular ‘canal’ style multidirectional skate trail, the winter facility design incorporates sweeping bulges and irregularities in the rink perimeter offering novice and specialized skaters “off line” areas without diminishing opportunities for more traditional “circuit” and “straight away” skating patterns.
The summertime fountain feature transforms the rink to a shallow reflecting pool with 260 recirculation jets encircling the 275 Metre perimeter and an array of playful Firefly Jet displays along the western perimeter of the pool, both offering simple and safe respite to park visitors from intense summer heat. Skimmer weirs in the pool perimeter feed large underground reservoirs required to serve the massive and continuous treatment and movement of water.
Awards
2016 City of Brampton Urban Design Awards, People’s Choice Award

