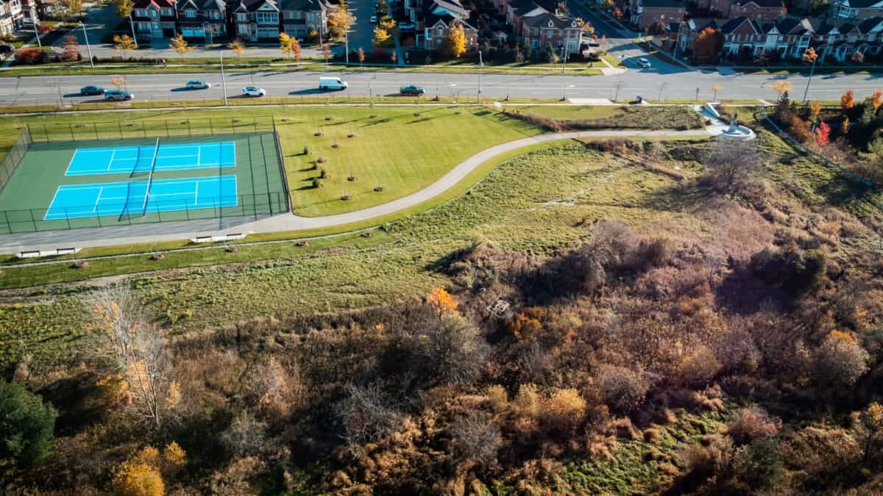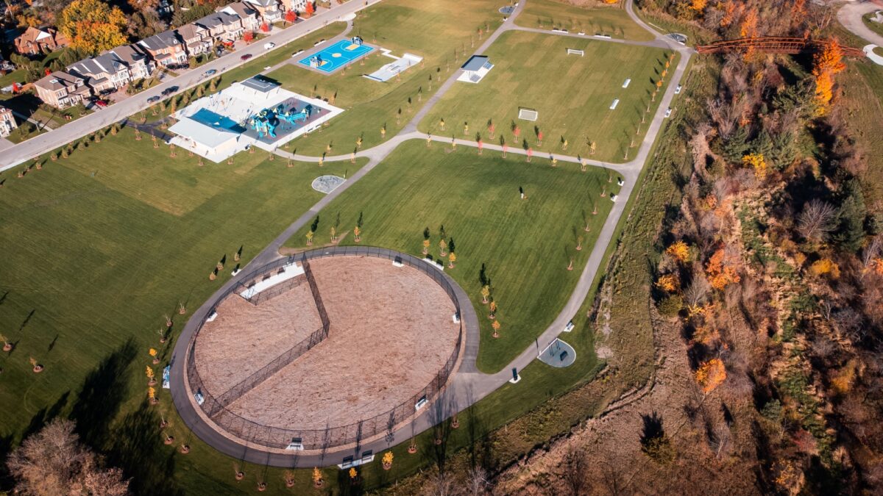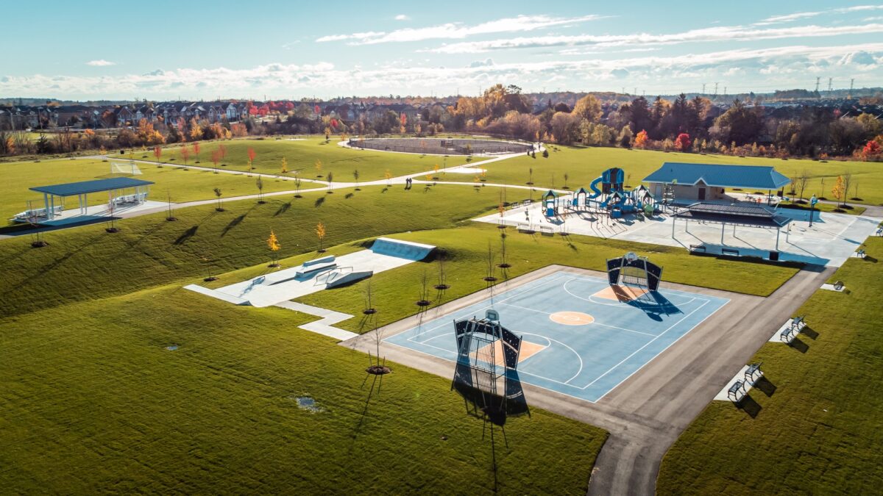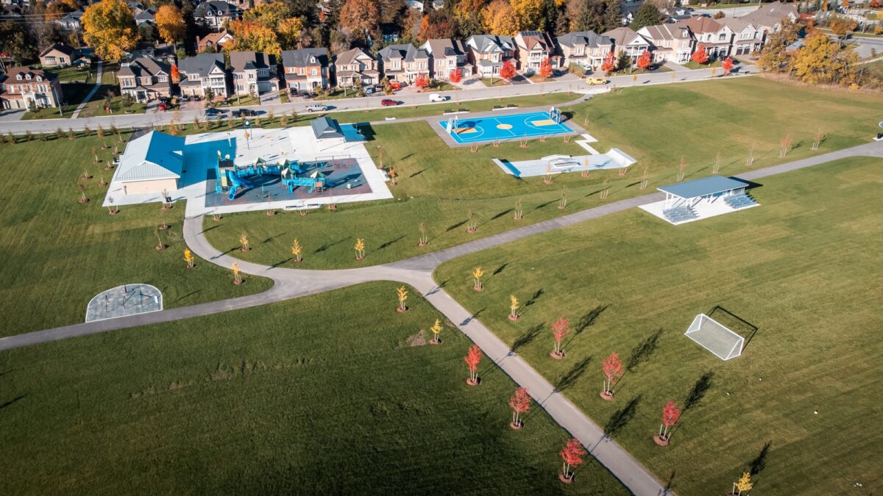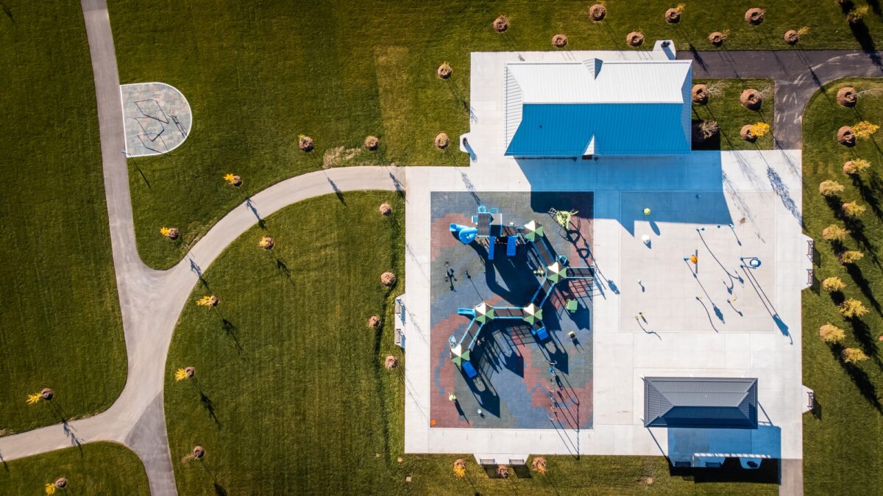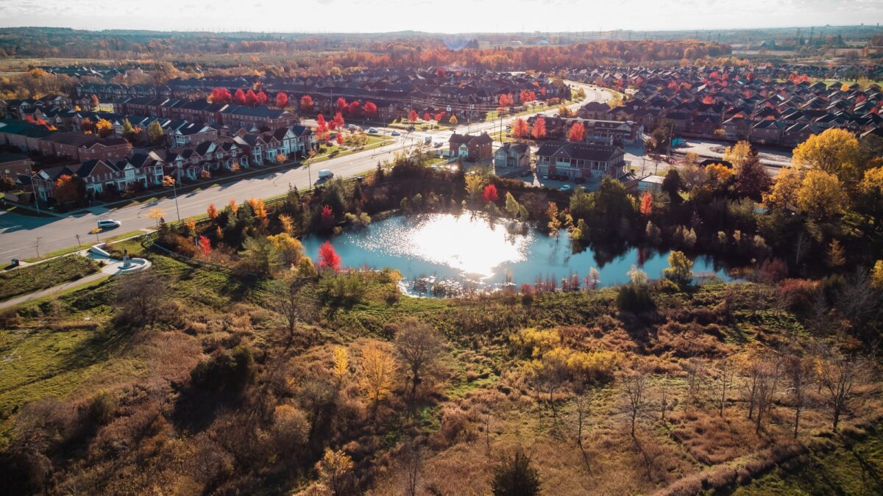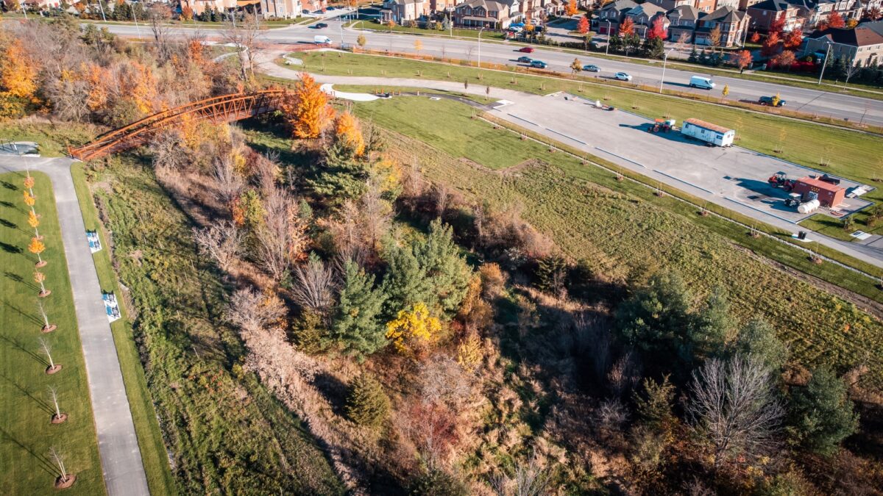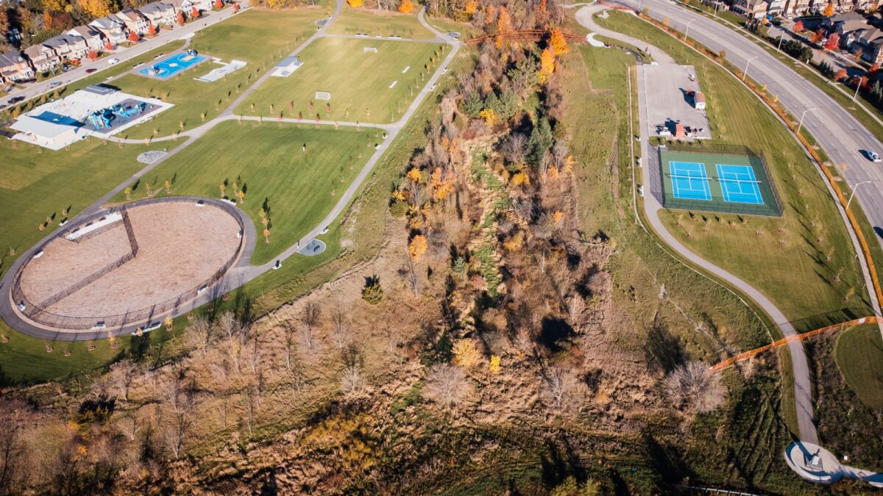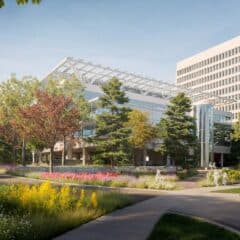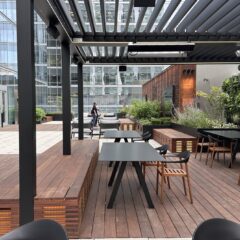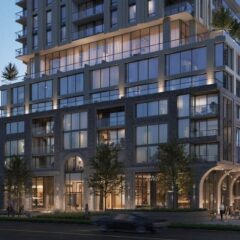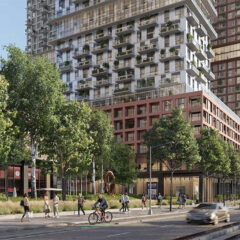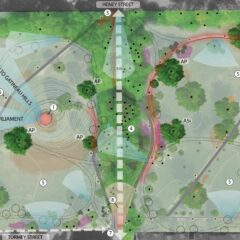Design Intent
NAK designed this 9.3 ha park to incorporate and enhance a unique open space system that bisects the site. This unique feature, paired with a significant elevational change provided opportunities to take advantage and create some drama within the proposed design. NAK’s design unified different areas of the park, with both passive and active leisure uses were designed to serve as a neighbourhood focus and gathering space.
NAK acted as the prime consultant, responsible for managing a complex team of sub-consultants including, but not limited to: architecture; civil engineering; structural engineering; electrical engineering; Ontario Land Surveyor; geotechnical engineer; mechanical engineer. NAK was awarded the project for our ability to meet the unusually short timeline to produce construction and tender documents by February 2020, just three months after the project was awarded. Construction of the park began in Spring 2020 with a substantial of work to be completed by Fall 2021. NAK has was able to meet the tight deadlines of our client.
Park elements include: junior and senior playground, water play facility, mini skate park, basketball court, soccer field, tennis courts (2); pickle ball court (4); adult fitness equipment; shade structure; seating areas; parking lot with driveway entrance, landscaping associated with a pedestrian bridge; maintenance building with washrooms and pavilion and an off leash dog area.

