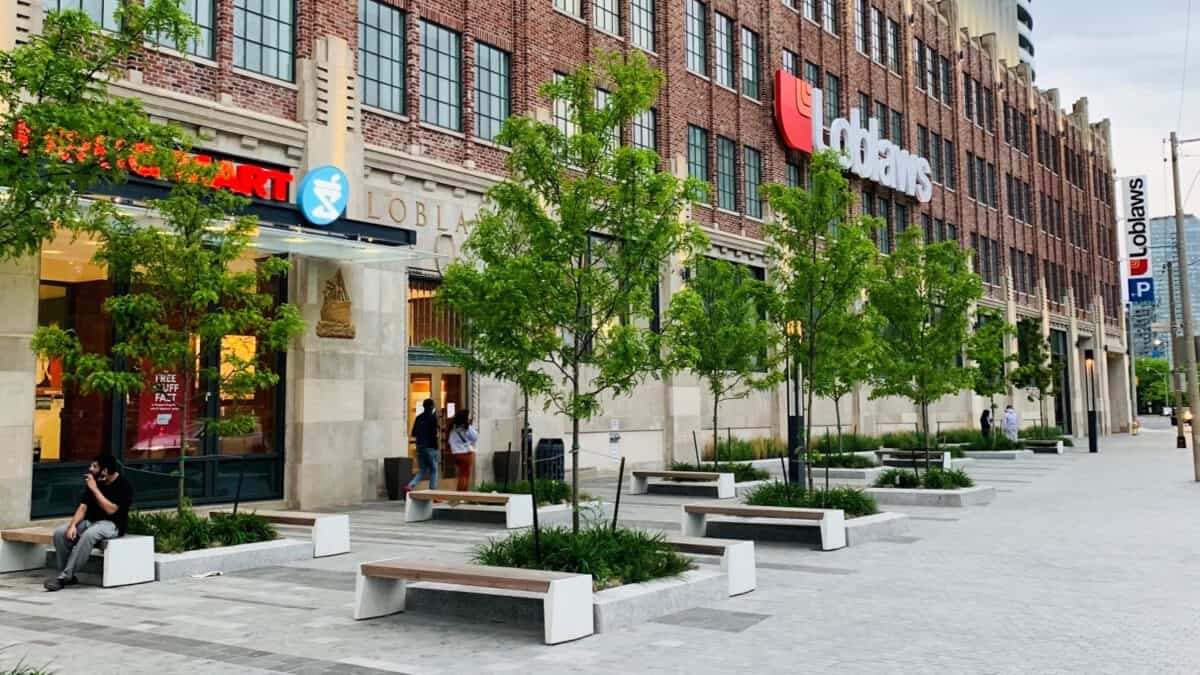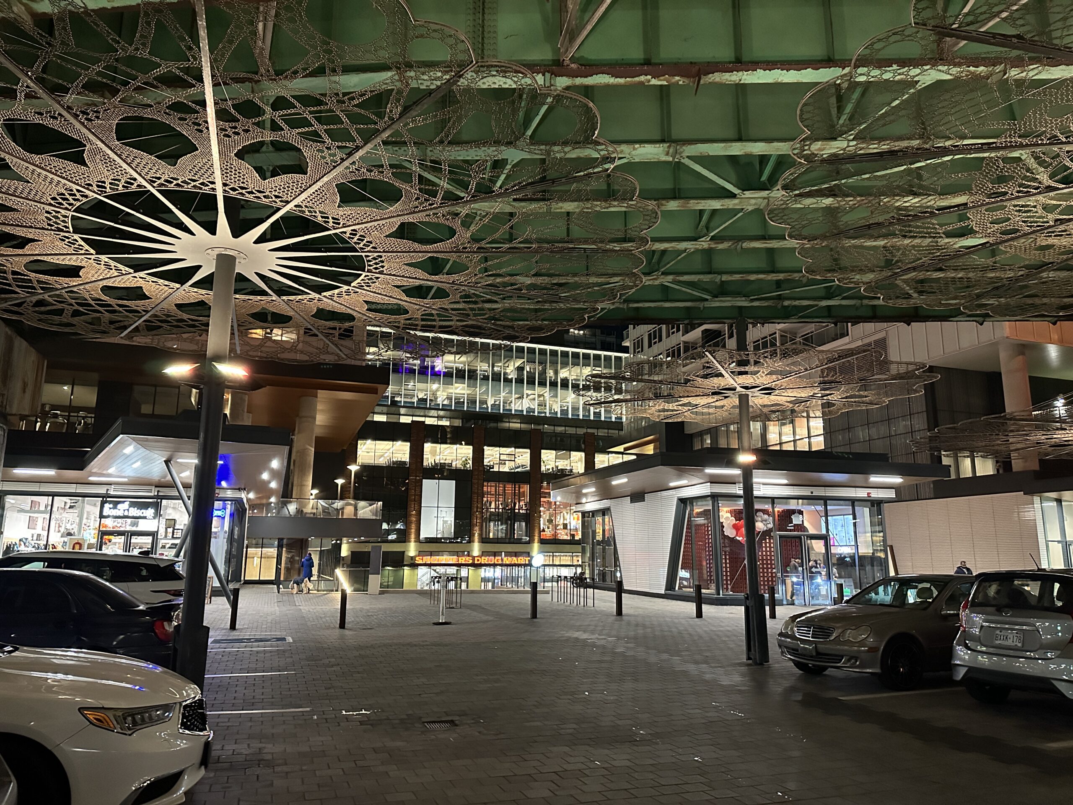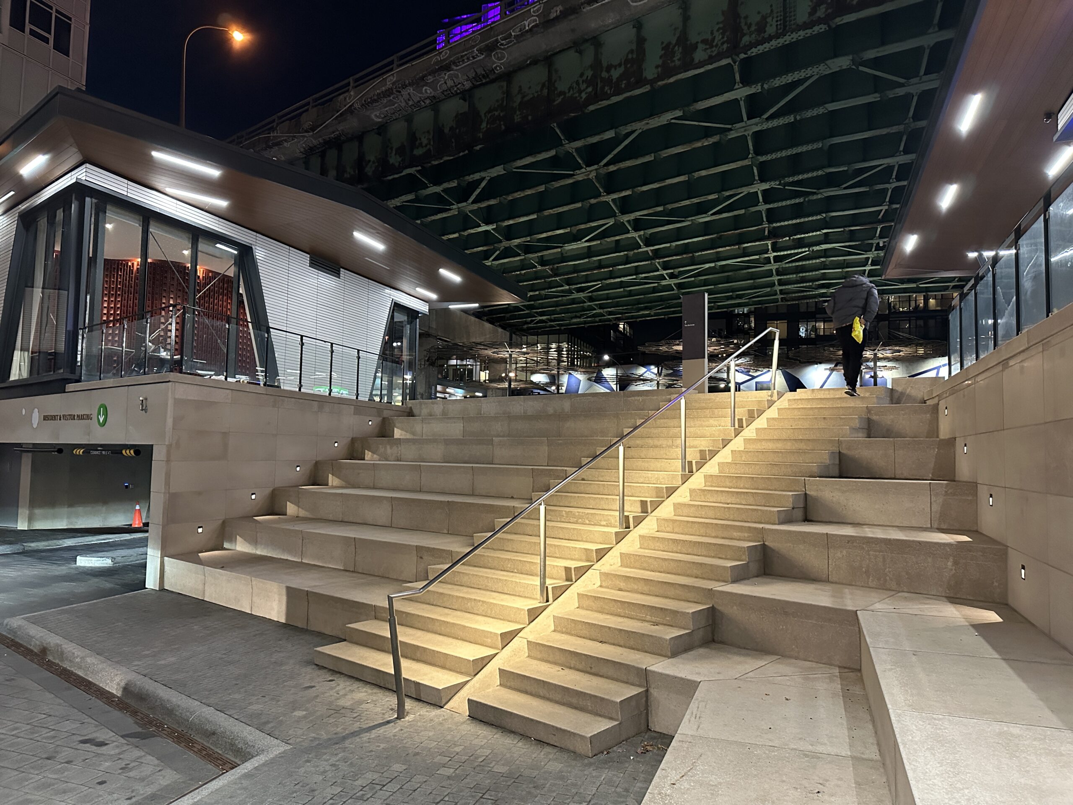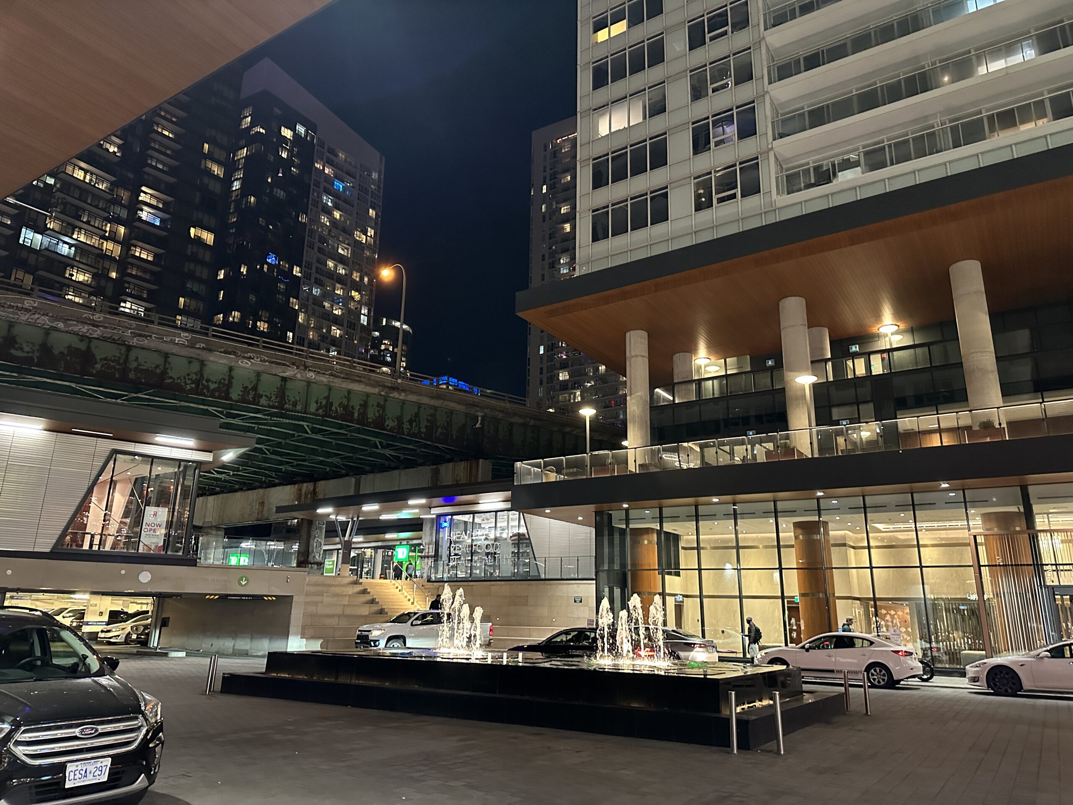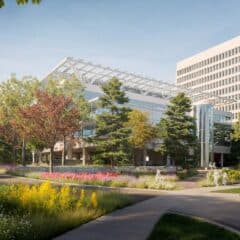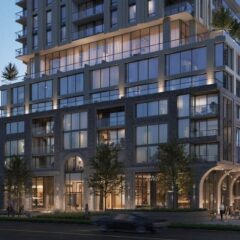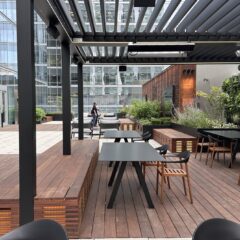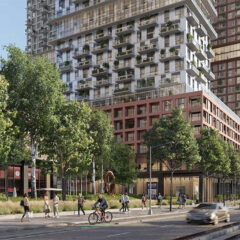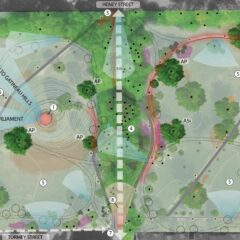Design Intent
Located at the intersection of Bathurst St and Lake Shore Blvd in Toronto, 500 Lakeshore Blvd West is a mixed-use community of office and retail nestled within a heritage building with the addition of residential units above. NAK’s design include tying the buildings together through a granite paved driveway, a green roof on top of the retail building, and by enhancing the public realm by creating a unique water feature and an amphitheater style seating within the courtyard. The streetscape includes rows of open planters for trees as well as other plants and shrubs to enhance the pedestrian space. These landscape components create a comfortable and an aesthetically pleasant experience for both the public and the residents of the building.
In the center of the courtyard is a unique water feature. The water feature was designed to create an ice shattering effect, whereby the feature would resemble pieces of ice floating amidst the flowing water. This created a dynamic feel where pieces of granite appear to be in motion to enhance this otherwise a formal vehicular court. Adjacent to this courtyard is an amphitheater that was created to connect retail spaces of this courtyard with those in an upper level that’s located under the Gardner Expressway.

