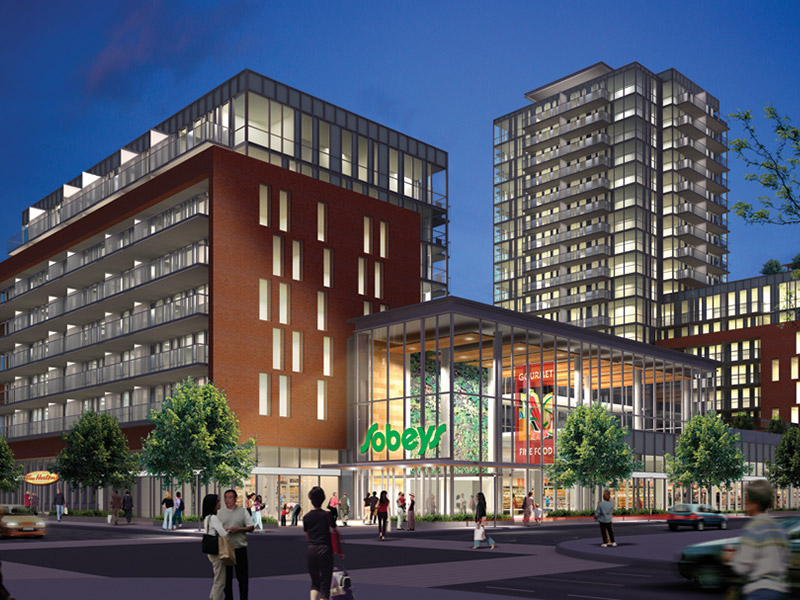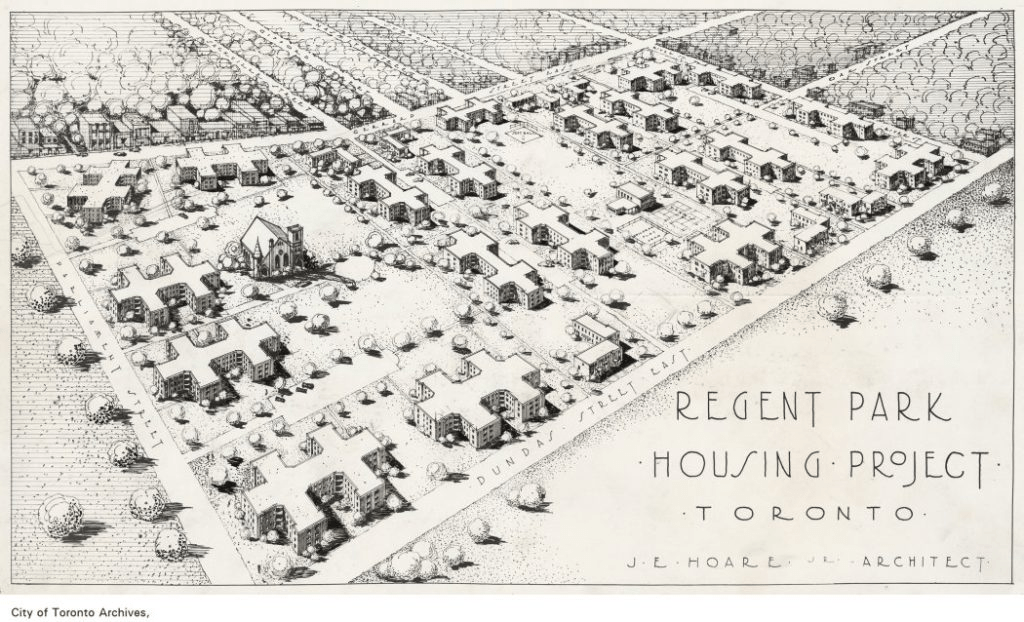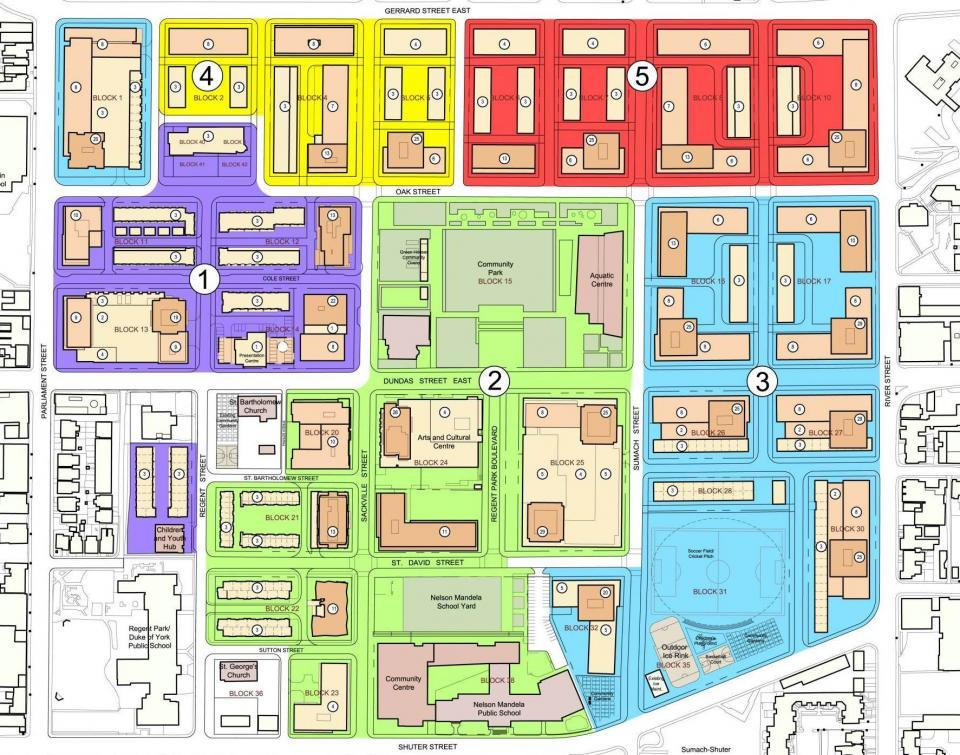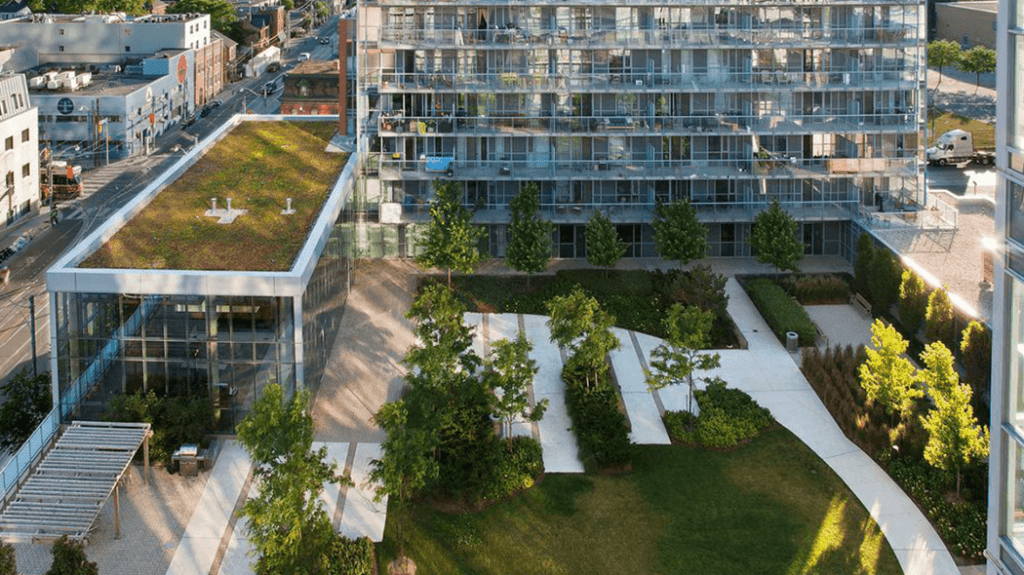
Over a decade and a half and three development phases into the revitalization of Toronto’s Regent Park, the area is almost totally unrecognizable.
What was once an isolated neighbourhood of social housing with a grid-locked street plan and out-dated infrastructure has now become a vibrant, mixed-income and mixed-use community with a full range of housing and public amenities.

Revitalizing the area has been a long, multilayered process with many steps and collaborative planning efforts engaging the local community. By investing in both physical infrastructure and social services, all stakeholders created an attractive, liveable neighbourhood.
History of Regent Park
Regent Park is a 28-hectare Toronto neighbourhood created by the Canadian government back in the 1940s. It was modelled after the British “garden city” approach to planning with inward-facing residences and lots of green space to encourage a sense of community.

However, limited through-streets and a lack of access to transit and commercial and recreational facilities resulted in the physical and social isolation of the neighbourhood from the rest of the city.
In 1995, tenants approached Toronto Community Housing (TCHC) about the “revitalization” of the neighbourhood, choosing that word to encompass the physical and social changes that the redevelopment was to bring.
The vision of a new and revitalized Regent Park was mapped out in a five-phase plan and was supported by a number of principles including reconnection, housing diversity, mixed use, safety and accessibility, environmental sustainability and economic health.

Collaborative Planning for Revitalization
A defining characteristic of the Regent Park Revitalization project is the fundamental role residents and a network of artists, non-profits, developers, and governments play in it.
Community engagement is essential in formulating the revitalization strategy, with extensive consultation conducted in seven languages and consisting of large public meetings, open houses and smaller key stakeholder workshops.
By using collaborative planning practices, all the involved stakeholders can better acknowledge the unique spatial and social dynamics inherent to a community. Through inclusivity, the project could meet all its social, economic, and design goals while preserving the neighbourhood’s unique cultural identity.
Community Engagement and Landscape Architecture
Inclusive planning practices in landscape architecture are important to design spaces that best serve those who will use and inhabit them. So community engagement helped shape the shared public spaces and activities that would be central to the neighbourhood such as community gardens, public art and programming, multi-faith groups, and cultural groups.
NAK Design Strategies has been part of the remarkable transformation of Regent Park since 2008. The urban design and landscape architecture projects NAK worked on have ranged from the rooftop amenity spaces and community gardens of LEED-rated multi-family residences to new parks and retail spaces that invite the greater community back into the neighbourhood.
One notable project is the Toronto Urban Design Award of Excellence winner, SkyPark. SkyPark is a 0.5-acre urban park on the roof of the ground-floor commercial building, One Cole.

The park is an important new open space for the neighbourhood featuring an open lawn for play, accessible pathways, contemplative garden areas, a community patio with cooking facilities, and a terrace with community garden beds overlooking the park.
The park’s design uses intensive green roof technology to support 40 full-size shade trees and a wide variety of shrub and perennial plantings. Xeriscape principles and an extensive bio-filtration system were used to maximize available rainwater for irrigation.
In all its projects, NAK aimed to bring to life well-designed public spaces, allowing easy access to any part of the neighbourhood, as well as contributing to the healthy and vibrant environment of the Regent Park community.
