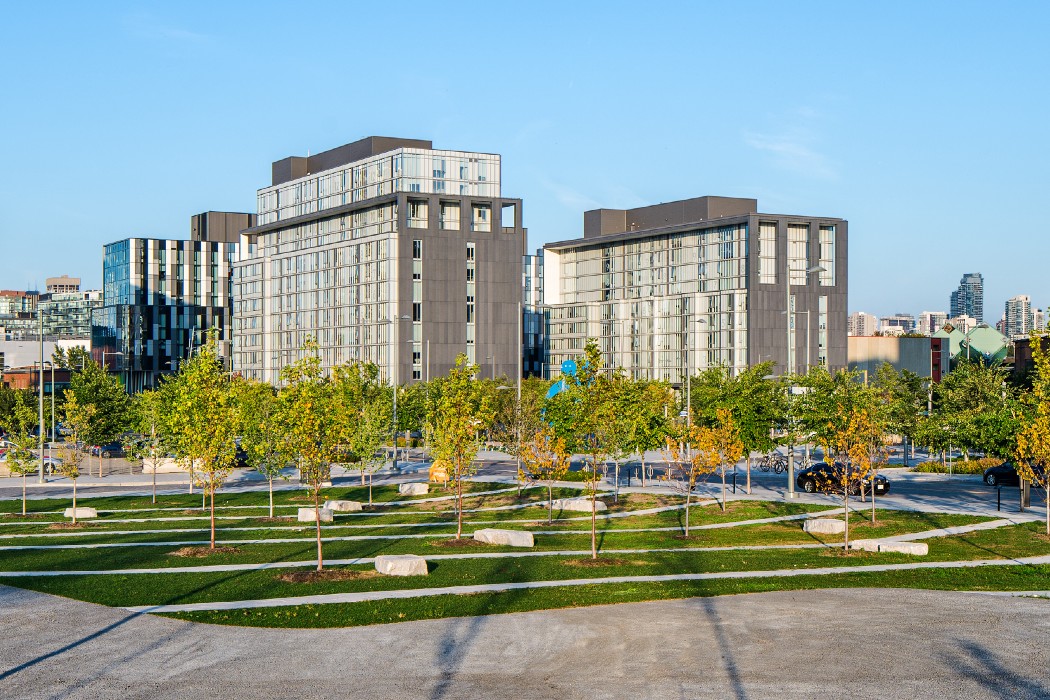
April is World Landscape Architecture Month (WLAM). During this month, landscape architects around the globe celebrate their profession and share with the world what it means to create both public and private spaces, which connect communities.
At NAK Design Strategies, we believe in an approach to landscape architecture and urban design that explores and maximizes the possibilities of all spaces and environments. We help our clients visualize what is possible and strive for design solutions that deliver unexpected potential.
To celebrate WLAM, we are highlighting a few of the best projects we have worked on in different fields, including education, civic, and sports landscape architecture and urban design.
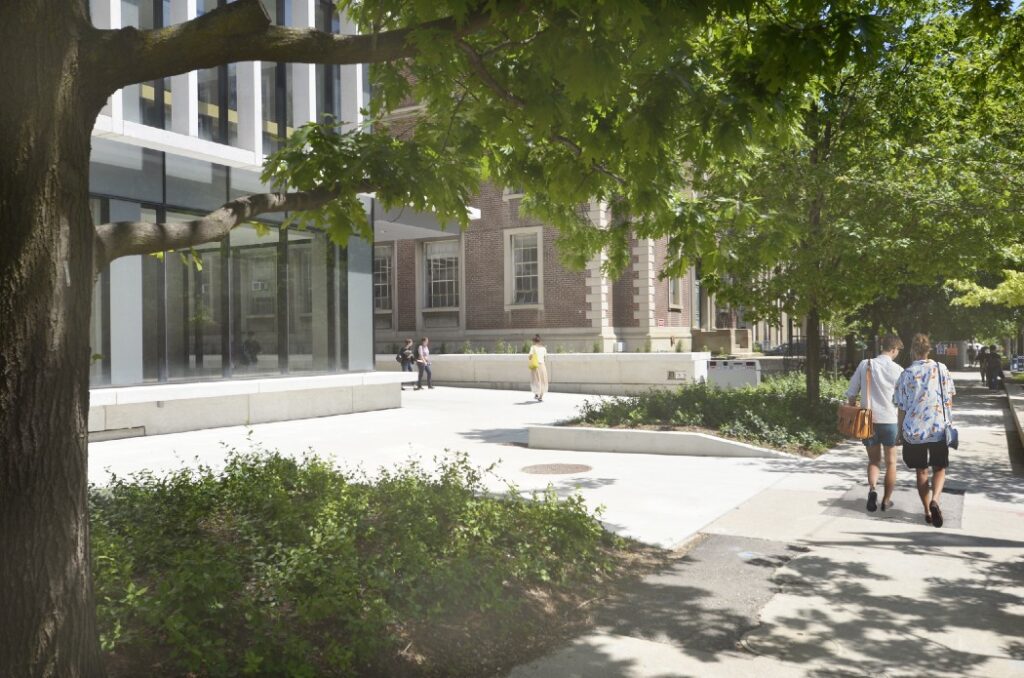
University of Toronto – Myhal Centre for Engineering Innovation and Entrepreneurship
Education, Campus and Institutional Landscape Architecture
CEIE‘s landscape design continues the University of Toronto’s tradition by integrating with surrounding heritage buildings and established facilities. It uses modern materials and design approaches to integrate the landscape and building, creating a flexible and collaborative space for learning, connecting, and gathering. The centre’s urban design enhances the streetscape and walkways on all sides by creating living streets that function as barrier-free and handicap accessible pedestrian zones.
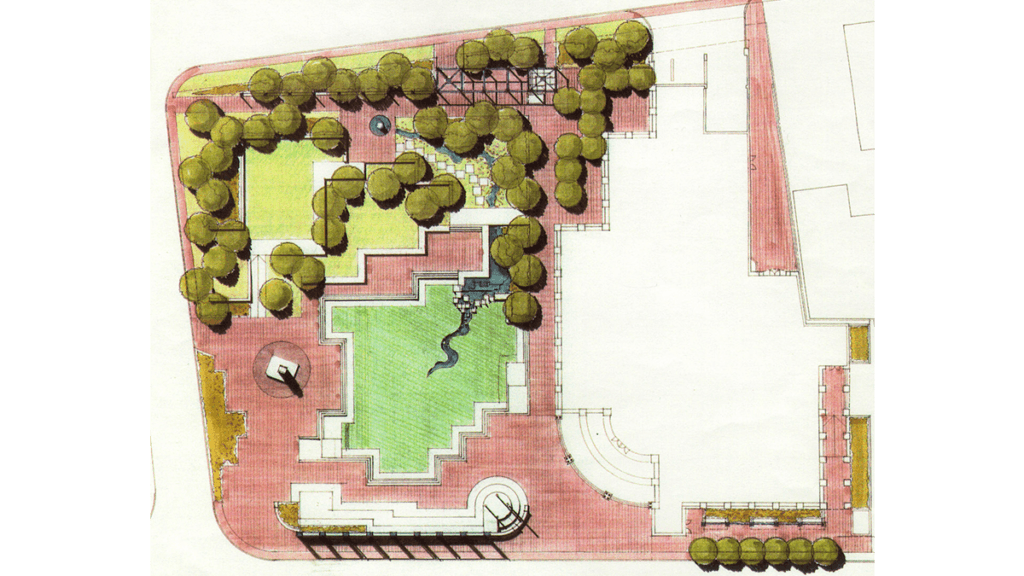
Brampton City Hall
Civic Landscape Architecture
Ken Whillans Square is the focal point of the civic centre at Brampton City Hall. The concept for this civic landscape architecture project was inspired by a watercourse that ran through the site at the turn of the century creating a fully functioning all seasoned community space.
For our work on this project, we received the City of Brampton Development Design Award, Award of Merit Institutional Landscaping/Environmental Design.
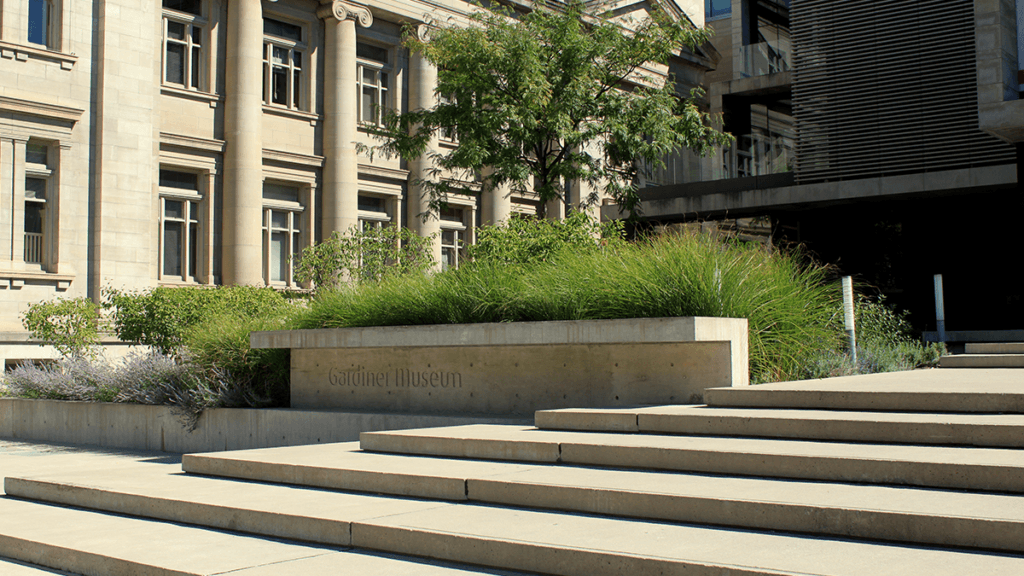
Gardiner Museum
Arts & Culture Landscape Architecture
The landscape design for the Gardiner Museum reinvented this important cultural institution. It features a series of terraced platforms that create a series of inviting outdoor spaces for casual seating and formal gathering. A plant palette focusing on all-season interest brings life to the sidewalk and balances the building’s clean lines.
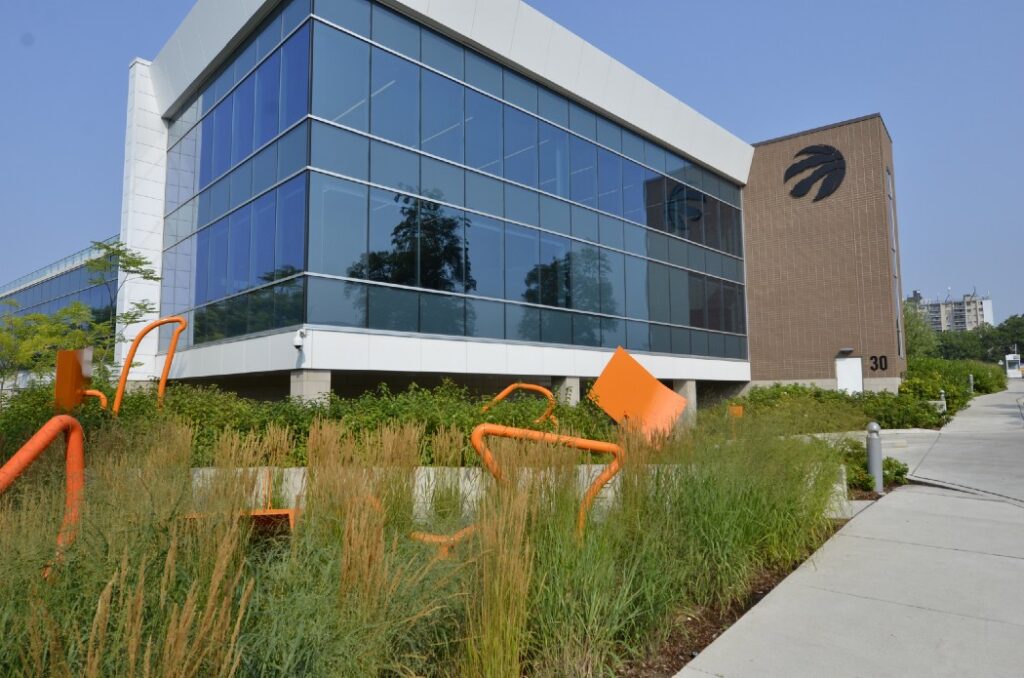
OVO Athletic Centre
Sports Landscape Architecture
NAK collaborated with Baldwin & Franklin Architects on this two-storey, state-of-the-art practice facility, formerly known as Biosteel Centre, for the Toronto Raptors NBA Team. We also worked with Public Art Management on the selection process for the colourful art that accentuates the landscape design.
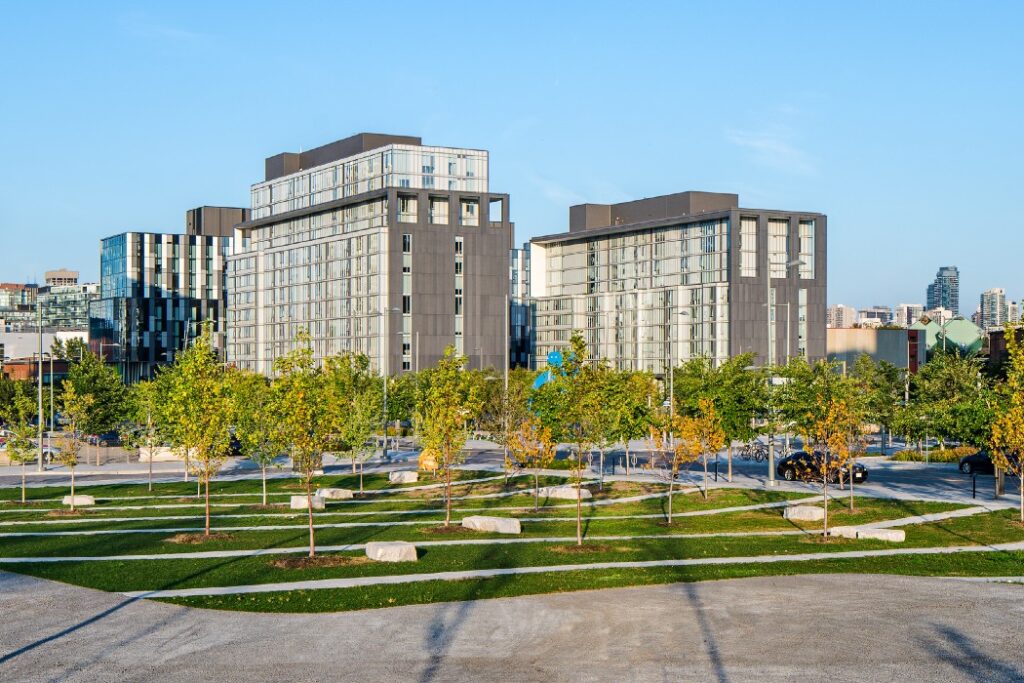
Pan Am Athletes’ Village
Community Development Landscape Architecture
This sustainable community, the Canary District, used to house more than 10,000 athletes during the 2015 Pan-American Games. It was subsequently transformed into a vibrant, mixed-income, mixed-use neighbourhood.
The core design principles of this project included environmental, social, and economic sustainability; intensification of green space; connectivity to surrounding neighbourhoods; and a strong pedestrian realm.
This project won the 2017–2018 Urban Land Institute Global Awards for Excellence Winner.
All April long we will be featuring our favourite outdoor spaces on our social media with #WLAM2020. You can follow us on Facebook, Instagram, LinkedIn, and Twitter.
