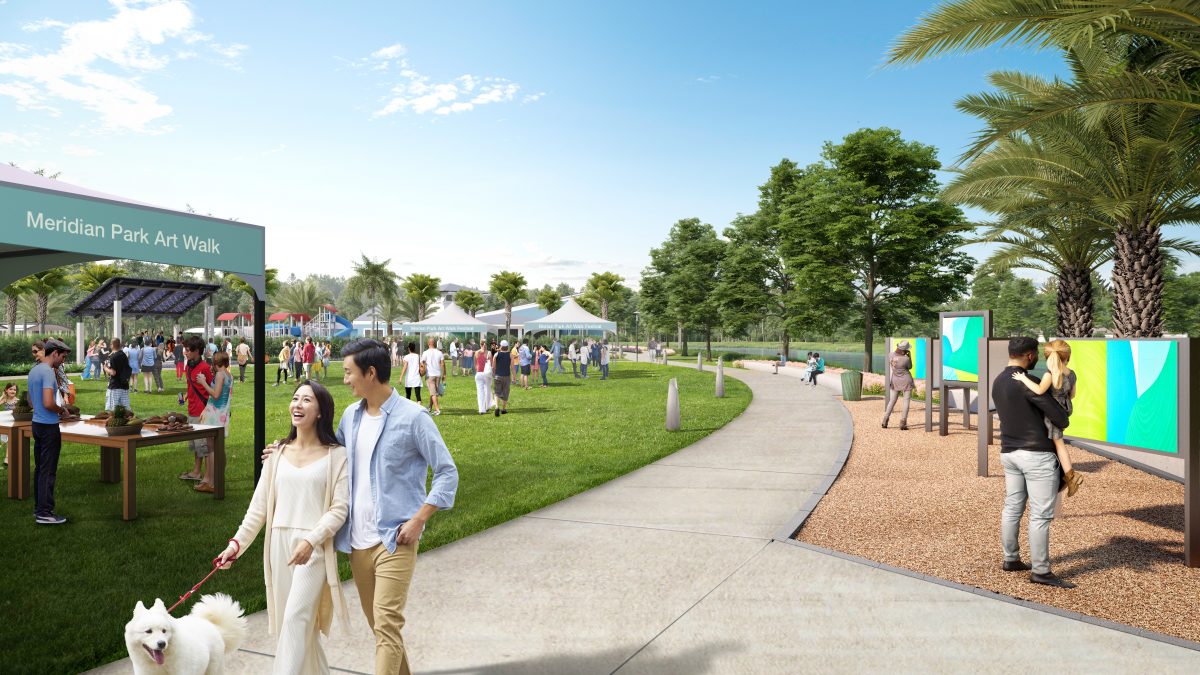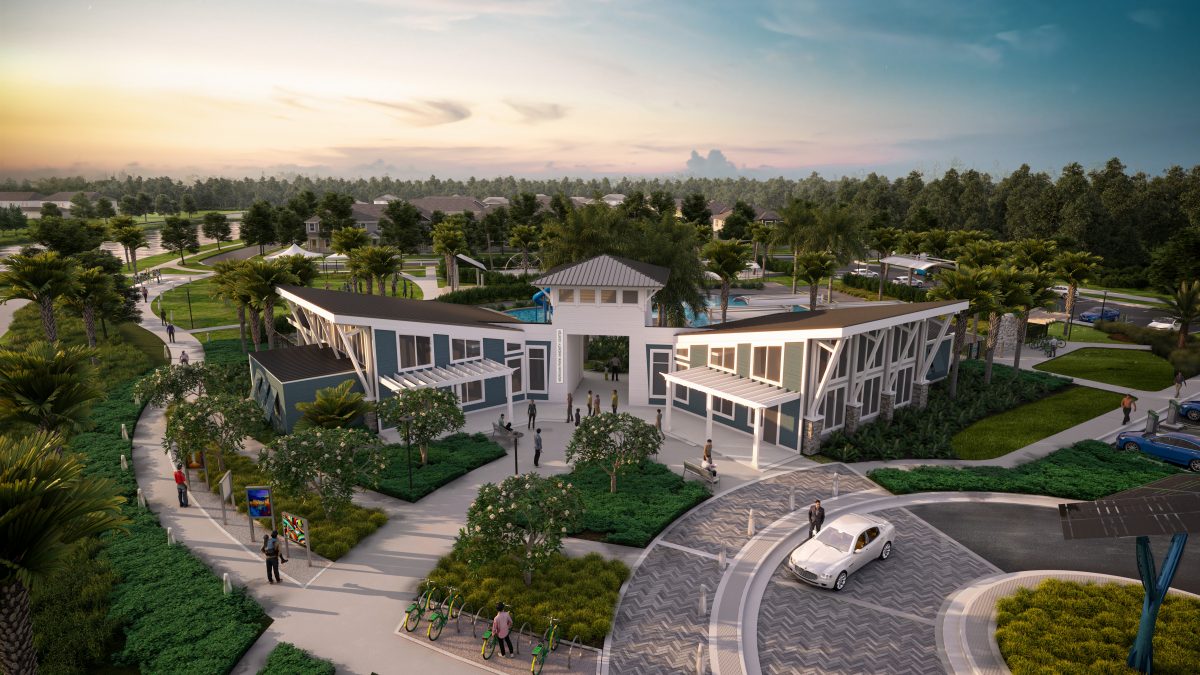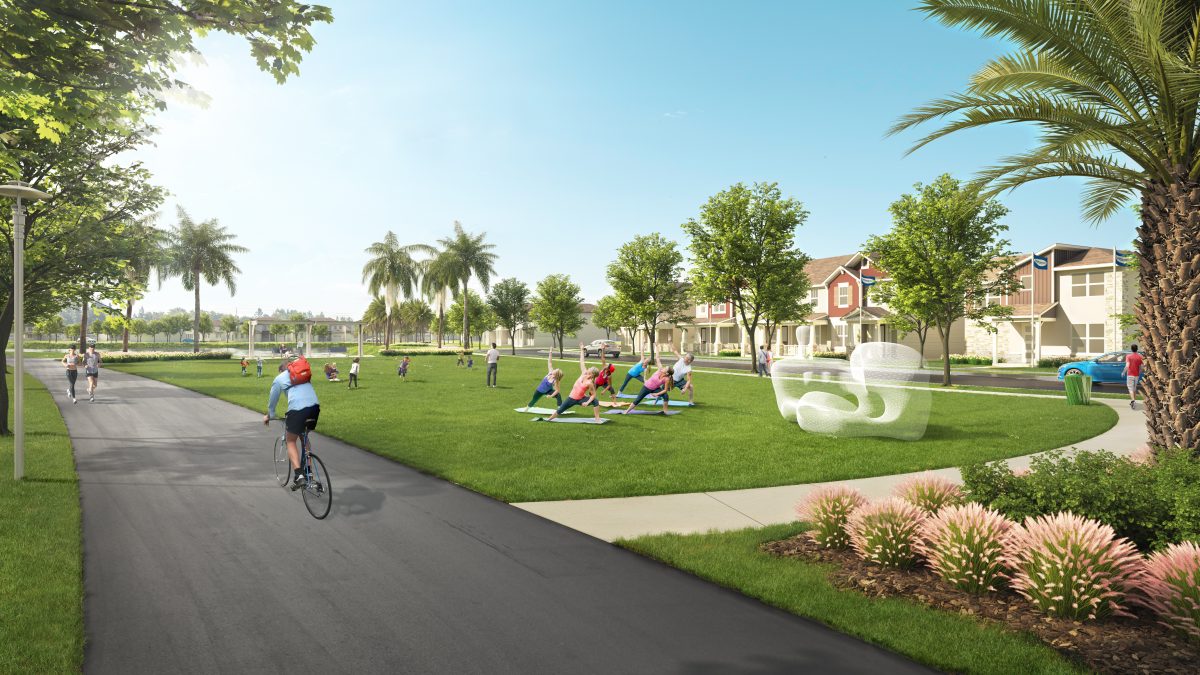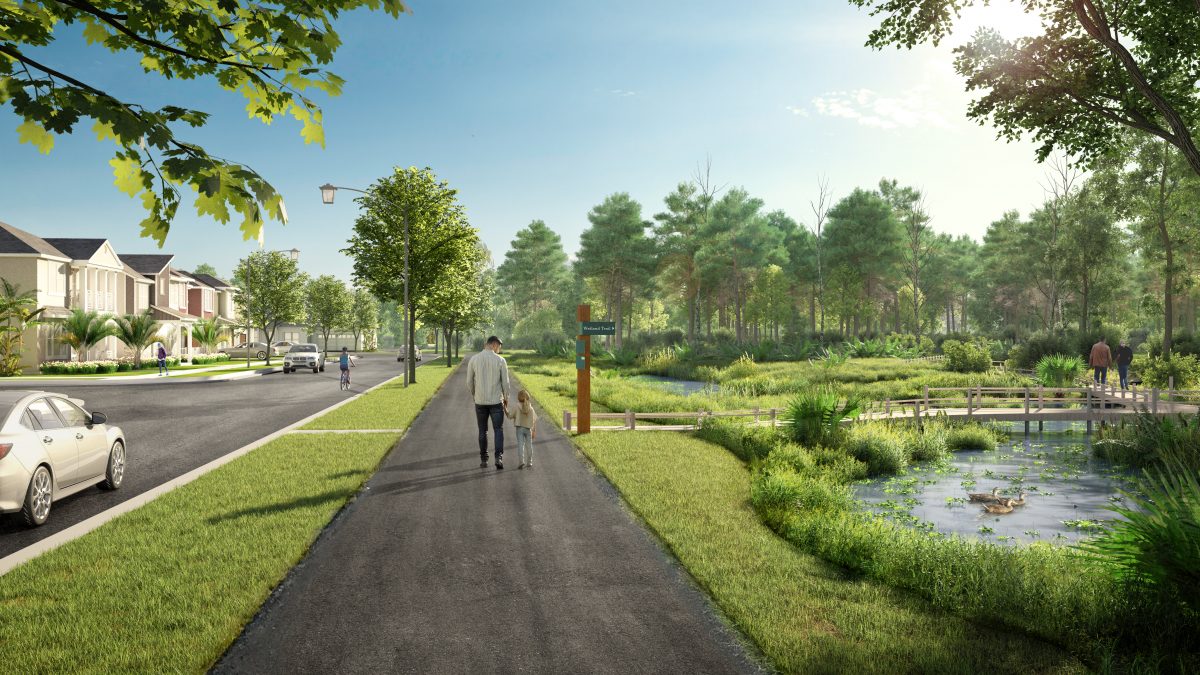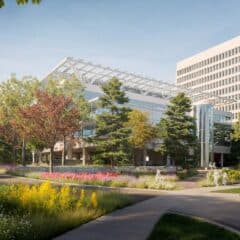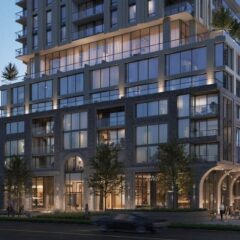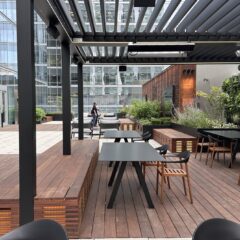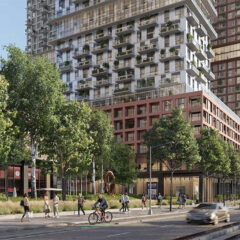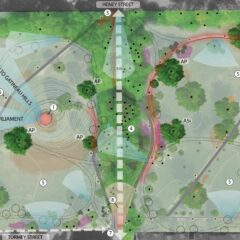Design Intent
Meridian Parks is a future 4,400 unit, multi-phased master planned community, located between downtown Orlando and Lake Nona, FL. Envisioned as linked neighborhoods, nestled atop a chain of upland pine flatwoods, the Meridian Parks community will be comprised of meandering trails and a robust system of parkland that will take advantage of Florida’s natural beauty. NAK Design Strategies has been, and continues to be, instrumental in the visioning, master planning, and implementation of the Meridian Parks community. By employing our full range of services from high level community planning to detailed landscape architectural design, NAK is shepherding the community toward fruition in a manner that will tactfully maintain design intent and continuity as the development progresses.
- NAK Design Strategies was instrumental in recommending and providing full design guidelines that will shape the project and community over its 20+ year lifespan. The guidelines will shepherd the community design, from future phase neighborhood master planning to community character and aesthetic, in a manner that will maintain the original design intent and integrity.
- Premiere parks, trails, and open space are key components of the Meridian Parks community lifestyle. NAK played a niche role in creating a park system plan that strategically and equally distributes interconnected open space across the project’s multiple phase master plan. NAK’s approach provides a roadmap for logical open space and amenity positioning within the community, while setting budgets that are benchmarked against comparable market competition and open space cost per housing unit considerations.
During the design of the Phase 1 Amenity Center, the client made a strategic decision to limit the first phase to fewer housing units than originally considered. That decision impacted the design and budget of the amenity center since the facility would now only serve two-thirds of the anticipated residents. Coincidentally, the amenity project budget needed to decrease by one-third, while maintaining high-end appeal and as a primary feature upon entering the new community.
To solve the issue, NAK reviewed the design and made critical value engineering decisions that ultimately salvaged the intent and integrity of the original design. NAK’s depth of experience in landscape architecture, cost estimating, and technical design played an important role in aligning construction costs with the revised project budget.

