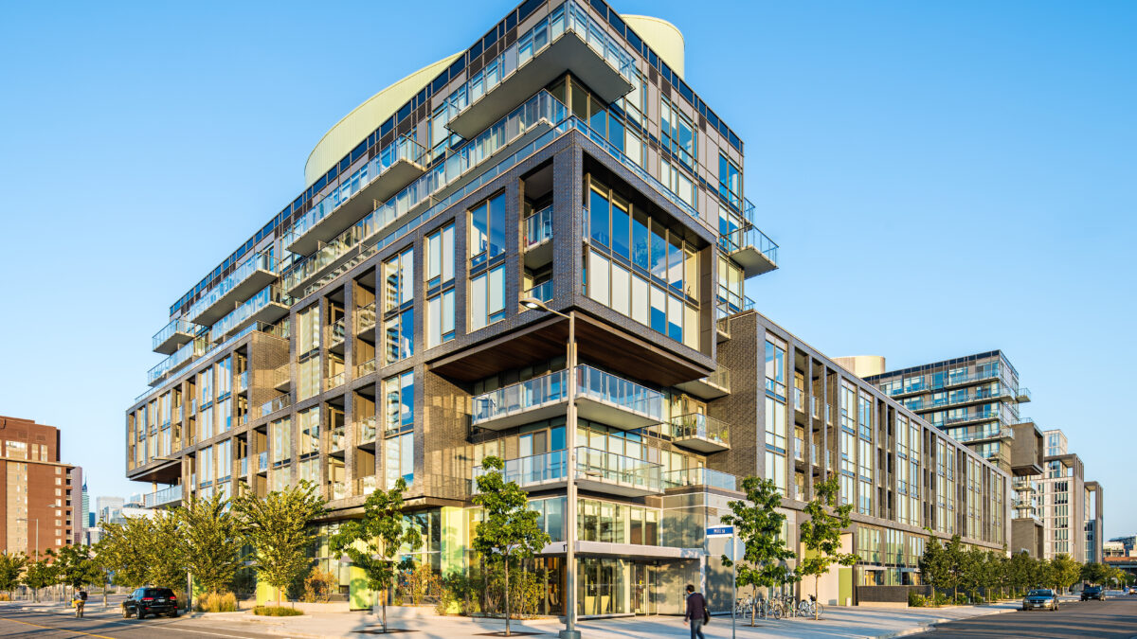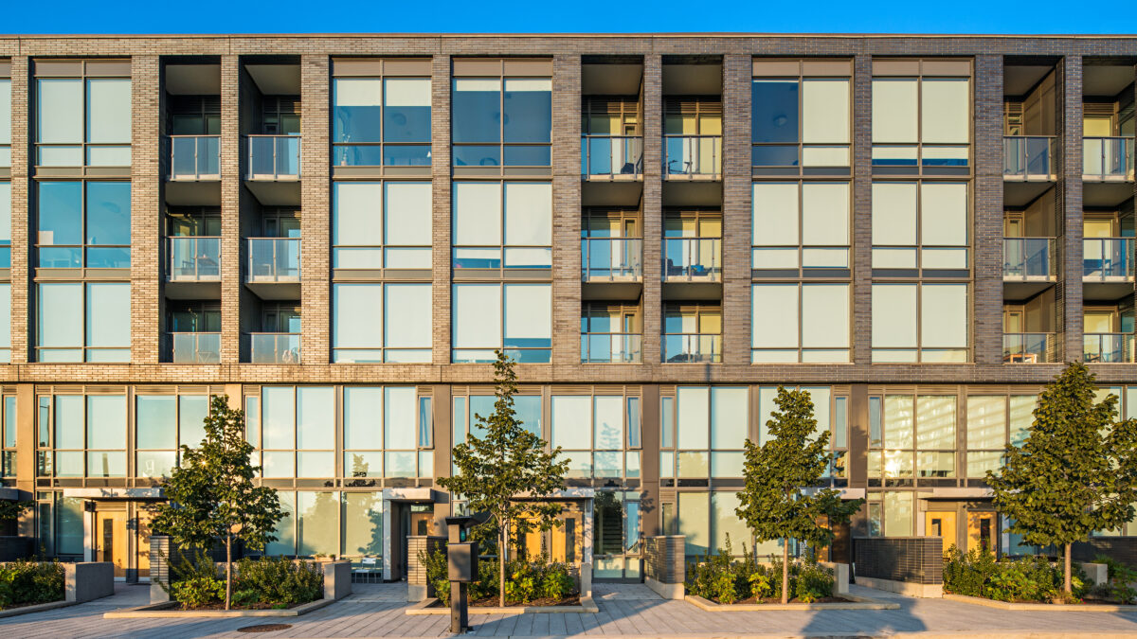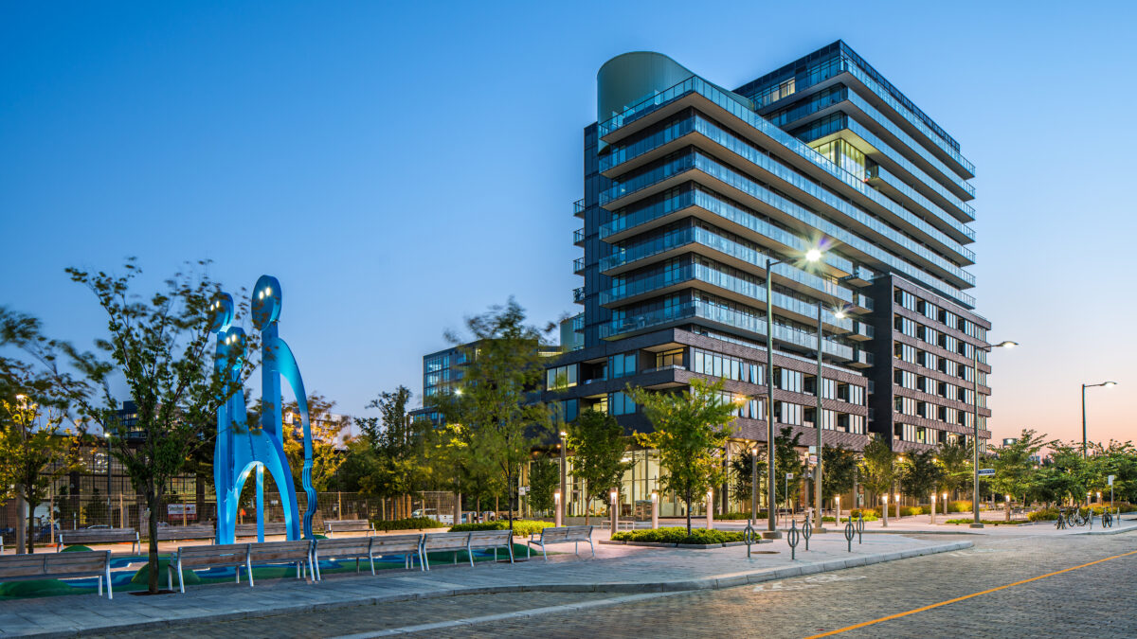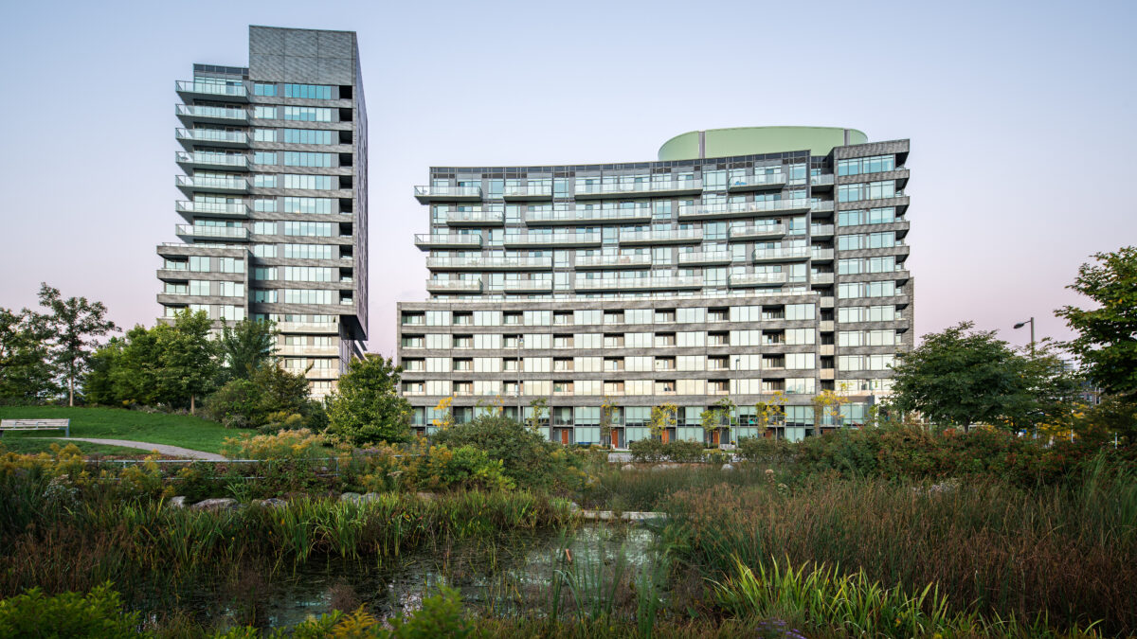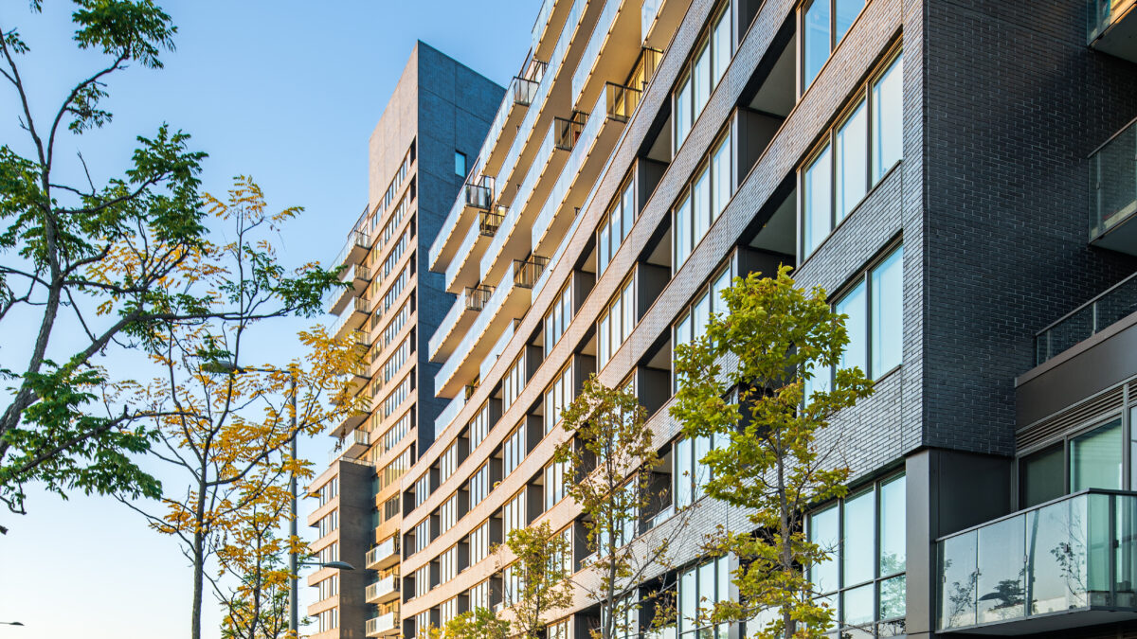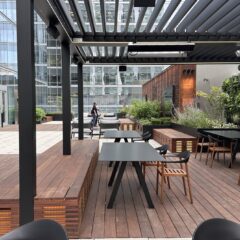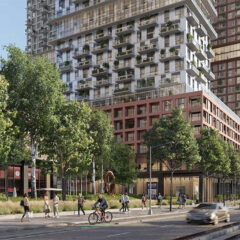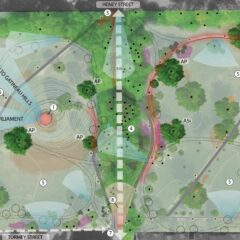Design Intent
At the eastern edge of downtown Toronto, this LEED Gold development housed more than 10,000 athletes during the 2015 Pan-American Games. It was then transformed into the Canary District, a vibrant, mixed income, mixed-use neighbourhood of affordable, market-rate and student housing. As part of the greater redevelopment of the West Don Lands, this sustainable community was founded on a set of core design principles including environmental, social and economic sustainability; intensification of green space; connectivity to surrounding neighbourhoods; and a strong pedestrian realm. NAK Design Strategies completed the landscape design for four residential blocks, the Athletes’ Polyclinic, a new YMCA branch and George Brown’s first student residence.
An important aspect of this project is to make sure it integrates seamlessly with its surrounding area. The approach to this integration of the public realm is achieved by creating connections within the Village and to the surrounding Distillery, Park and Waterfront communities. The formal promenade of Front Street will be linked by pedestrian pathways penetrating residential blocks in traces reminiscent of the railway lines, while local streets provide a more intimate, residential character anchored by the YMCA and George Brown Student Housing. Narrow streets reminiscent of mews reinterpret historic Toronto lane-ways. This palette of places and connections combine to create a vibrant, diverse and sustainable neighbourhood.
What was once a temporary home to athletes in the 2015 Olympics, has turned into a condominium. This transition will create economic growth in the area with the new residents coming in, creating the opportunity for profit in the surrounding businesses. As a result of this project, new stores, cafes and restaurants will be opening up at the base of the buildings and will line the Front St.
Awards
2017-2018 Urban Land Institute Global Awards for Excellence Winner, West Don Lands/Canary District
2012 Canadian Architect Award of Excellence

