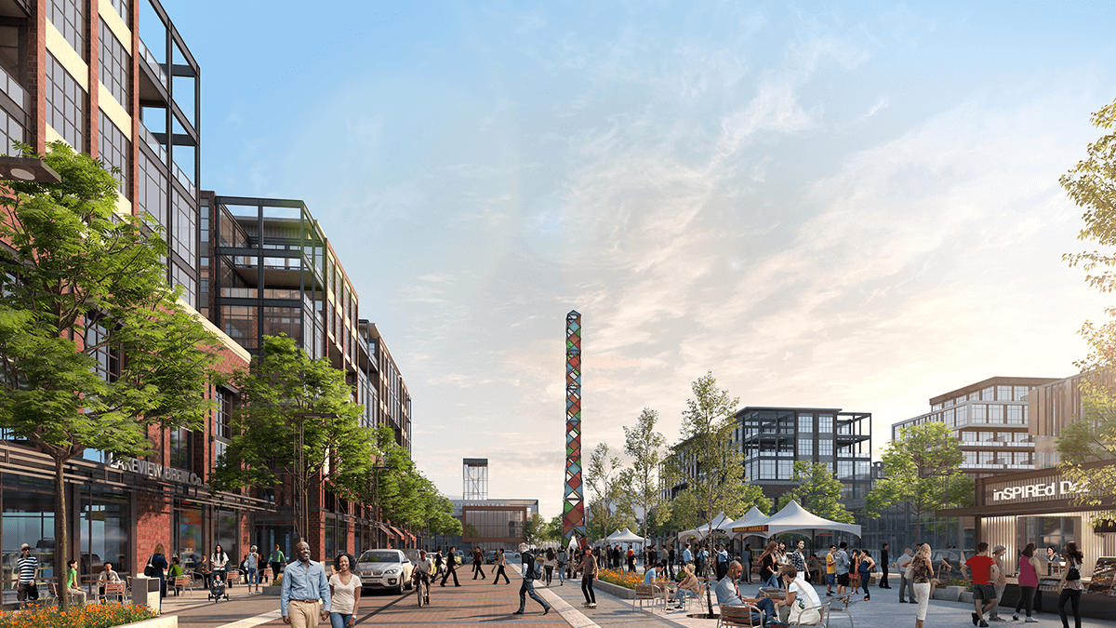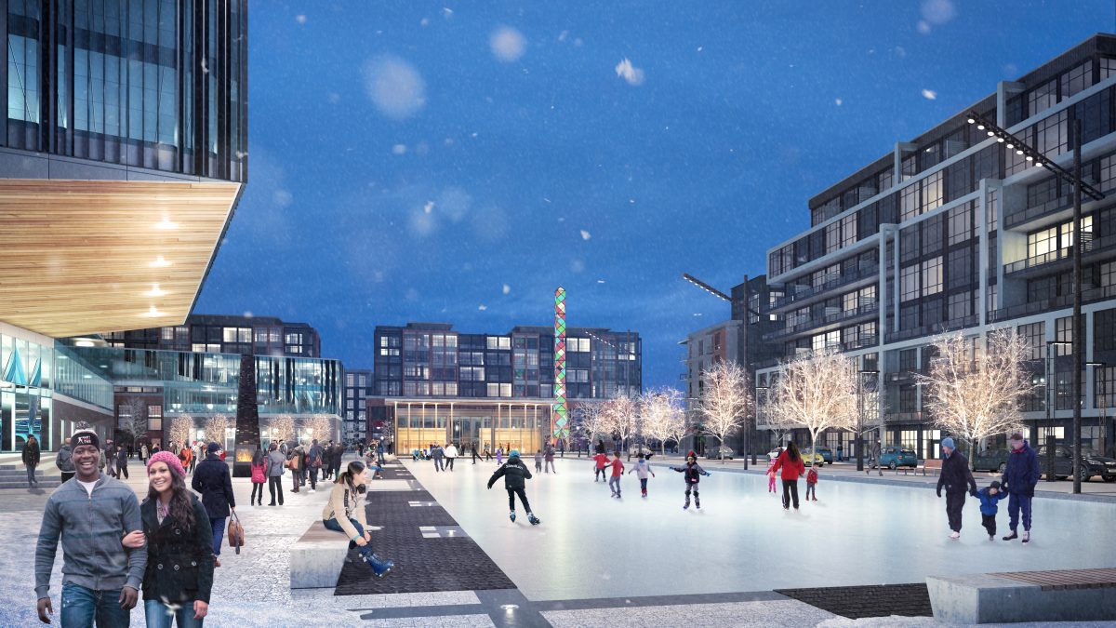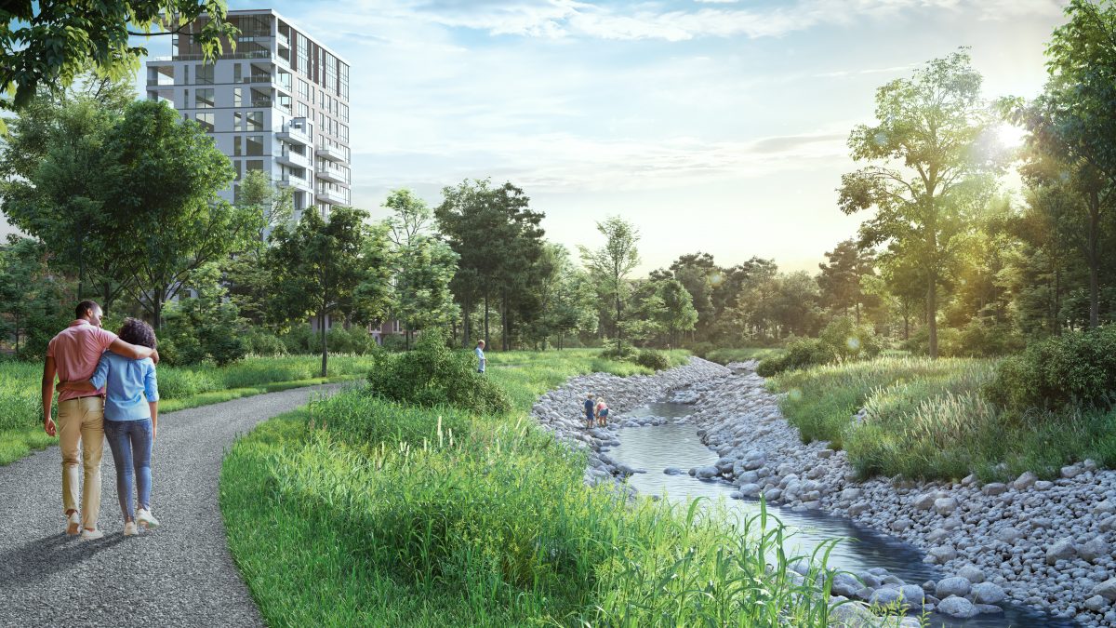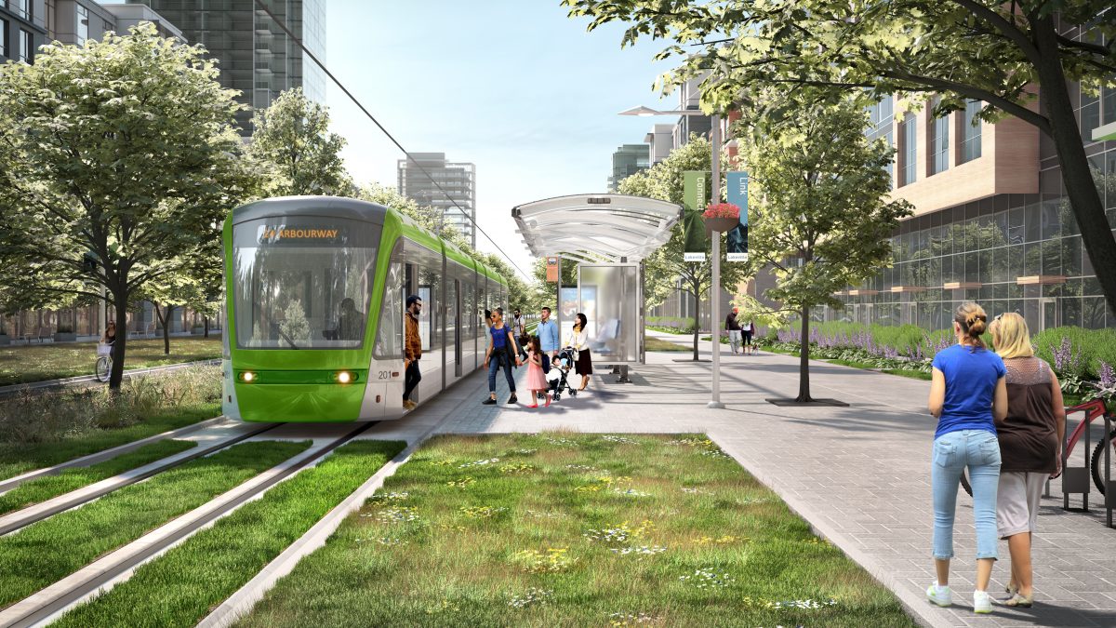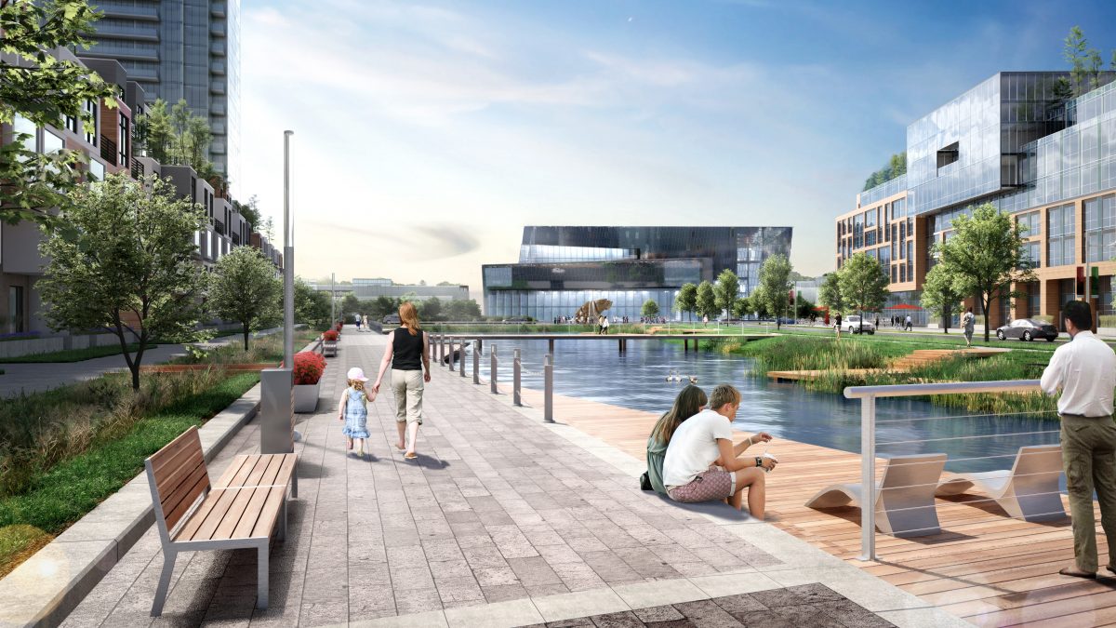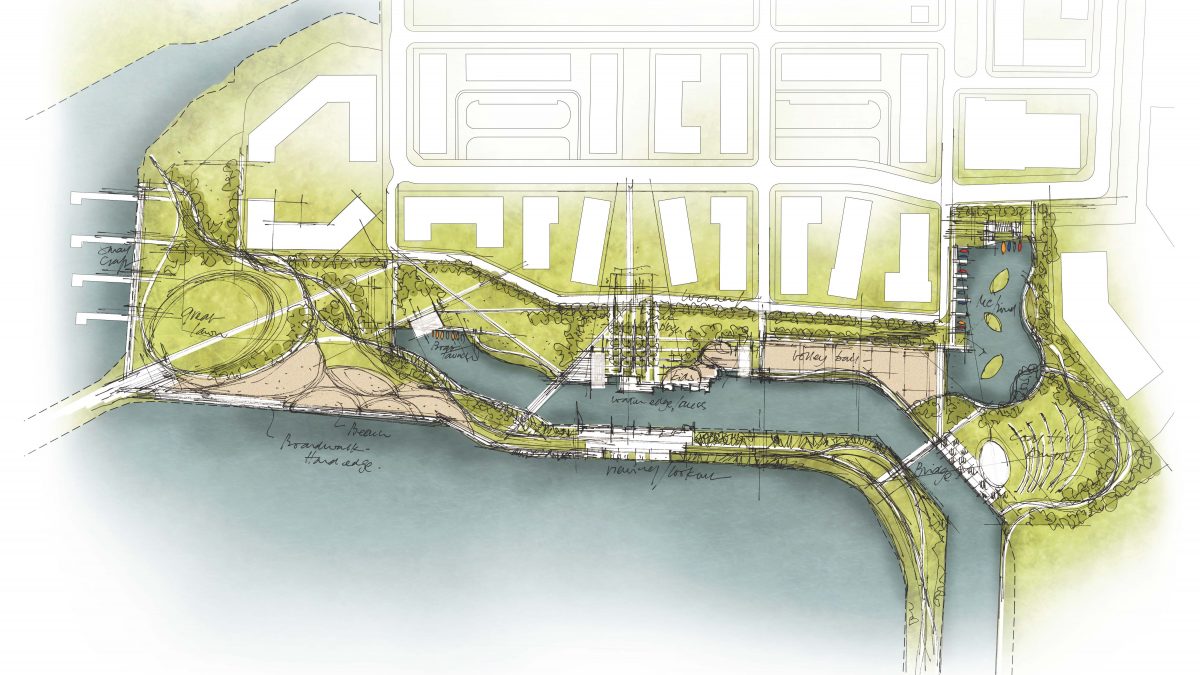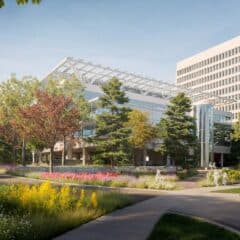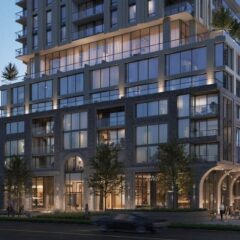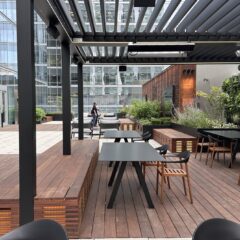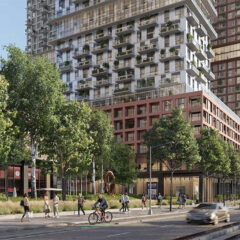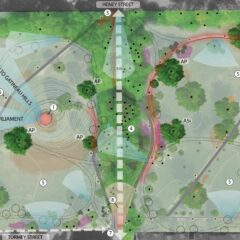Design Intent
Lakeview Village promises to breathe new life into Mississauga’s waterfront as it transforms the land into a vibrant, sustainable community that reconnects the City to Lake Ontario. Through its redevelopment, Lakeview Village is designed to deliver a diverse mix of residential offerings, as well as institutional, cultural, office and retail spaces that will draw visitors from the region to the heart of this new community. A fundamental component of the community’s built form, open space, streetscape, transportation design and planning development is the integration of sustainable and smart city technologies that will see Lakeview Village emerge as a leader in responsible urban development.
The project is located on the former site of the Lakeview Generating Station, a coal-fired power plant that was in operation from 1962 to 2005. When operations ceased, a team of consultants embarked on a planning initiative known as Inspiration Lakeview Master Plan, in conjunction with the City of Mississauga and with the participation of local residents, stakeholders. Moving forward, a team of consultants was hired to guide the planning and design and articulate a comprehensive vision and strategy for the lands within a Development Master Plan.
As part of the lead consultant team working with Lakeview Community Partners Limited from initial bid to the present, NAK continues to lead the Urban Design and Landscape Architecture component of the project to formulate and deliver the Lakeview Village vision, including the management, production, and implementation of the Development Master Plan document, submitted to the City of Mississauga in October 2018, which sets a framework and identifies core values for the development.
NAK is also responsible for the design development of public parks and waterfront open spaces within Lakeview Village, including Ogden Park, Waterway Common, Lakeview Square, Lakefront Park (Waterfront), Aviator Park (Linear Park) and Waterfront Pier. These individual parks and open spaces are defined through function, configuration, setting, and programming opportunities. Combined, the parks will form a continuous open space linkage system that will connect all districts and neighbourhoods internally within Lakeview Village and externally with existing park systems to the east and west, including the emerging Jim Tovey Lakeview Conservation Area to the east.
NAK’s detail design work for this project has begun with the completed design and ongoing contract administration of the Serson Creek revitalization that will see the daylighting of this long neglected watercourse that now runs along the eastern edge of the community and empties into Lake Ontario through an ecological landscape zone.
Design Choices
- Connect the city with its waterfront through convenient and direct pedestrian and cycling linkages that allows the public to engage the water;
- Establish an interconnected system of parks, open space and waterfront that delivers a wide range of passive and active recreation programming and facilities;
- Deliver a new innovation centre and cultural hub at the foot of the water, conveniently linking the broader region through transit;
• Maintain a strong focus on a community vision that is rooted in leading-edge sustainable design from the ground up.
Design Opportunities
The Lakeview Master Plan and preliminary concept for the parks, waterfront, and open space is the result of a rigorous community consultation and engagement process, including 4 public consultation meetings, 2 site tours, 1 bike tour, 2 online surveys, and many informal and educational meetings. To help address the challenge of balancing the varying interests of the public and stakeholder groups, frequent community meetings were planned to continuously inform the development of the Master Plan and programming of the extensive open space system. One of the distinct elements of this process that distinguished the project from the typical planning process and community meetings was the elevated public engagement events that provided a variety of techniques to obtain feedback and prompt discussion. Creative solutions included the use of high-tech visuals/ digital media, combined with tactile graphics as an alternate method to engage the public and provide a different kind of experience. In several of the events, different local food vendors located throughout the venue provided an effective way to animate the space while reinforcing the sense of community.
Another challenge was how to effectively design the redevelopment of a brownfield site and the surrounding employment lands to transform into a mixed-use community, establishing a new network of streets and a network of public open spaces that link the entire Lakeview community and beyond to the waterfront.
Social Value
- Serson Square is envisioned as a central gathering place where year-round activities can be held. This area will offer retail, office and residential space and can also be used as an arts and cultural hub that incorporates multi-cultural programming.
- Waterway Common will be an extension of Serson Square. This park will be a primary focus for the community and will serve to physically and visually link the existing park system.
- The Waterfront links the existing parks to the west (Lakefront Promenade Park, Douglas Kennedy Park and Lakeview Park) and the east (Marie Curtis Park). A distinctive boardwalk and water’s edge treatments will facilitate waterfront programming that will allow for both passive and active recreation.
- Mississauga’s bold vision for Serson Innovation Campus will be actively integrated into the heart of Lakeview Village. In doing so, the Campus will have every opportunity to accelerate its success and deliver a new innovation centre at the foot of the water and close to transit.
Award
2019 BILD Award, Best New Community, Planned/Under Development
2022 RAIC National Urban Design Awards – Sustainable Development

