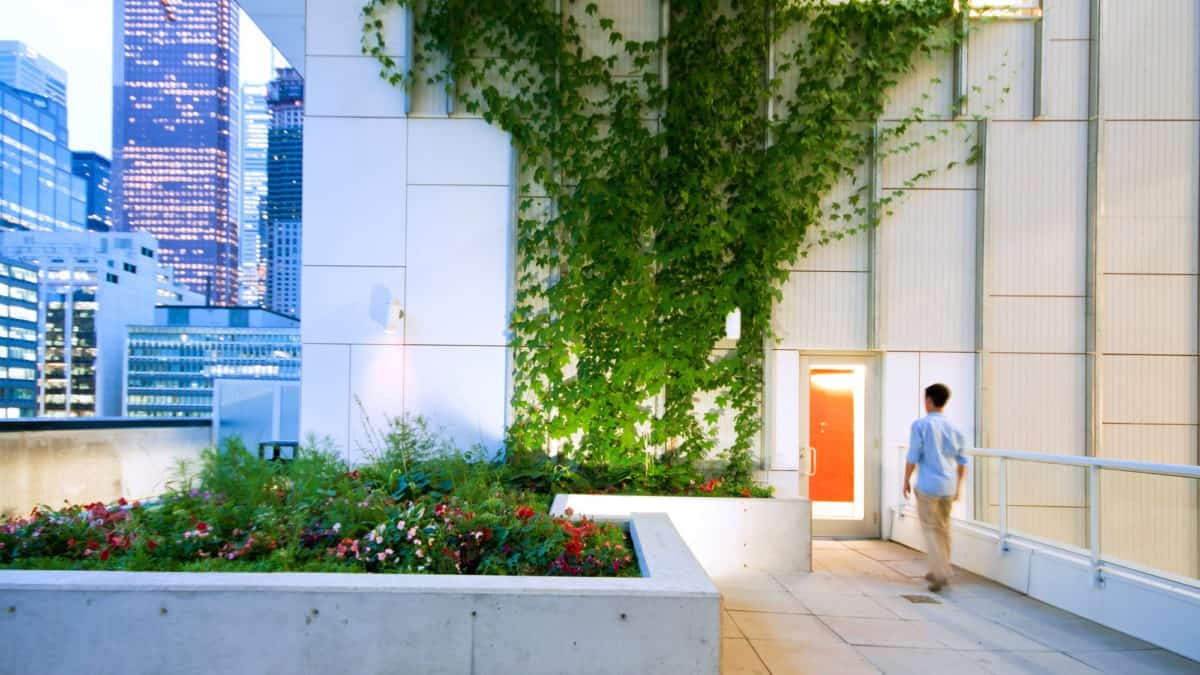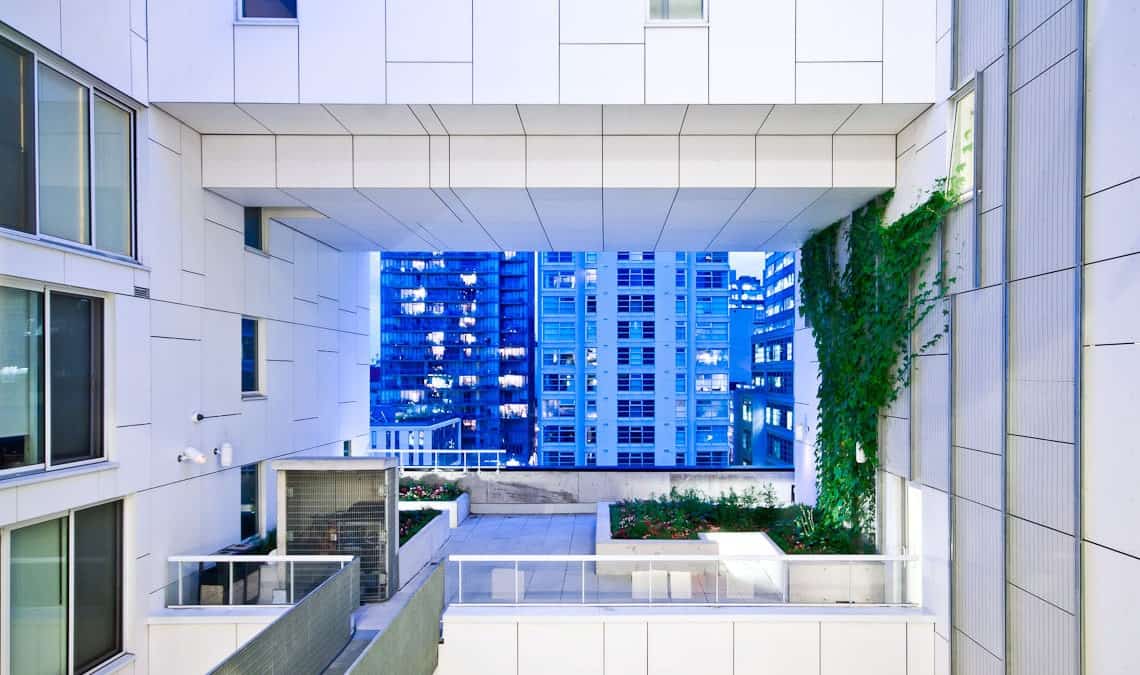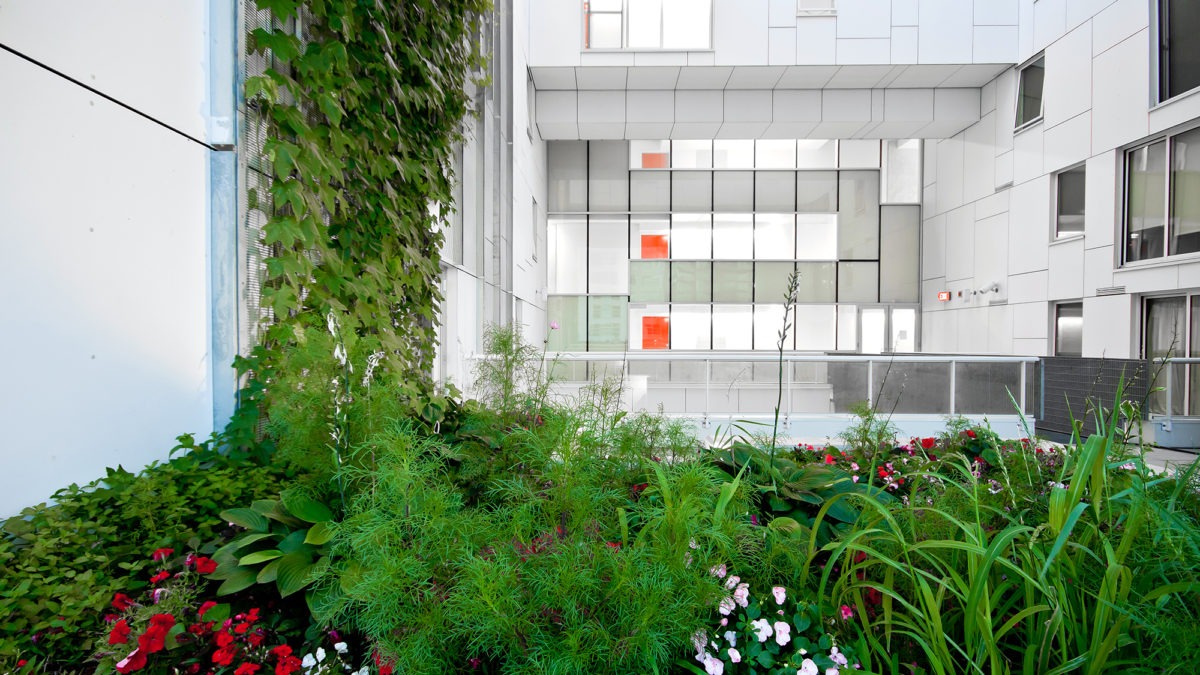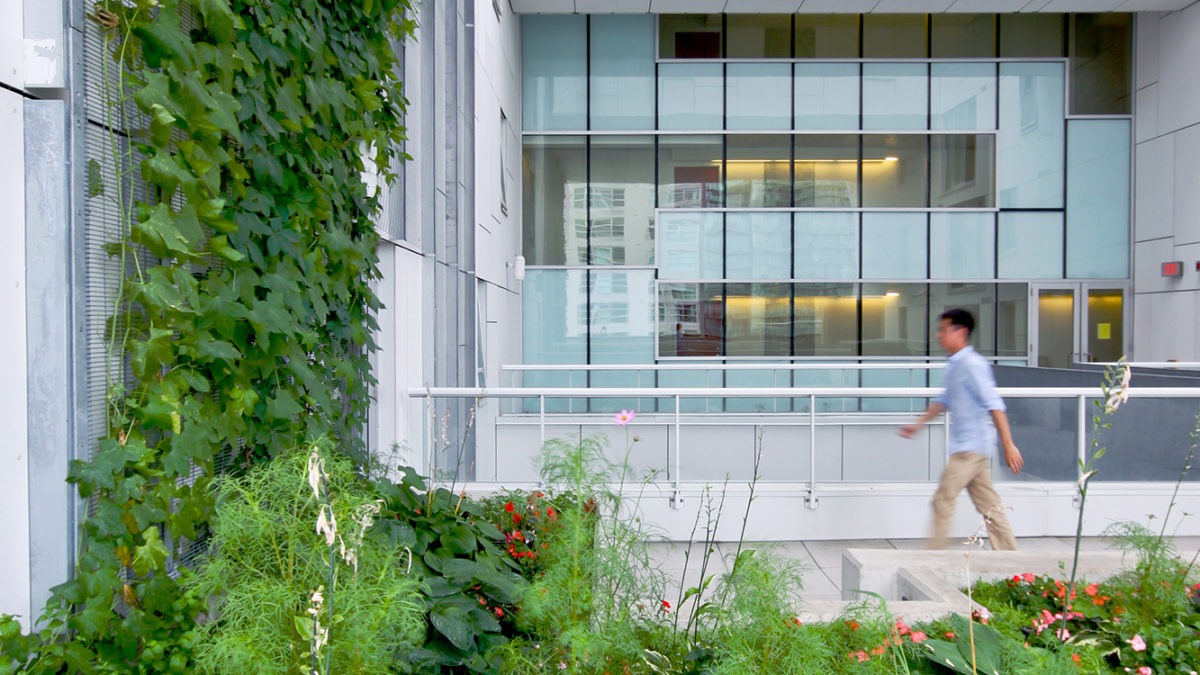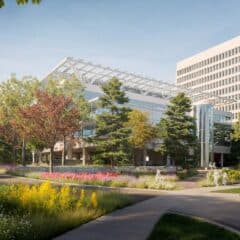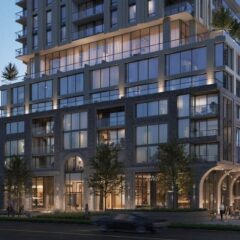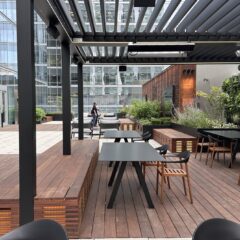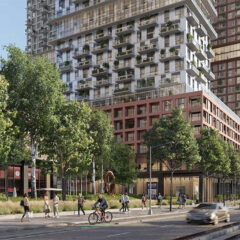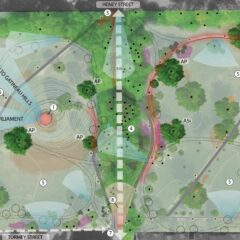Design Intent
60 Richmond Street is an innovative model of co-operative housing combining 85 residential units with a training kitchen, garden and restaurant in an 11-storey mixed-use building, and is the first housing co-operative built in Toronto since the mid-’90s. NAK Design Strategies worked with Teeple Architects to design building spaces inspired by the client program, incorporating a mix of indoor and outdoor food production spaces linked by a system of urban permaculture. Rainwater from the building’s green roof is collected in a cistern which irrigates the sixth floor’s terrace garden; vegetables and herbs grown in the garden supply the ground floor training kitchen; and compost from the kitchen is re-used in the vegetable garden. The terrace, as a striking cut-out leading to the central atrium, brings natural light and greenery into the building’s core with a trailing green wall. The project’s ability to combine a high level of design with affordability achieved multiple design awards, including Best New Residential Building in Toronto, while cutting-edge sustainable strategies helped the project earn a LEED Gold certification.
Co-ops are a unique kind of non-profit housing where the residents are actively involved in running their own affairs. Members of the co-op vote on decisions and manage their internal operations without a landlord. Some sit on the board or on committees while others may contribute in other ways, large and small. This concept of self-sustainability is the premise on which the project was designed.
Economic Value
One of the main goals for this project was to create a housing co-op for hospitality workers that would be economical to build and maintain. That’s why social spaces dedicated to food and its production were integrated into the design. The ground floor features a resident-owned and operated restaurant and training kitchen. Further, there’s a kitchen garden on the sixth floor terrace that supplies the residents with organically-grown vegetables, fruit and herbs to use.
Social Value
With an affordable, socially responsible model of renting and building management, the co-op residents are part of a community where neighbours look out for one another and make collective decisions that benefit all residents. For example, the resident-run restaurant and training kitchen on the ground floor provide supplementary income and additional experience for the residents. The community garden on the sixth floor terrace helps residents engage with each other and build skills and a sense of community.
Environmental Value
The kitchen garden, as well as the building’s green walls, are irrigated by rainwater from the building’s green roof, which is collected in a cistern. Compost from the kitchen is also re-used in the vegetable garden to help with organic urban farming. The terrace garden serves multiple purposes: growing produce to be used in the kitchen, drawing light into the building interior, providing outdoor green space, and helping cool and cleanse the air. All of this contributes to a reduced carbon footprint and an eco-friendly urban environment.
Awards
2014 Governor General’s Medal in Architecture
2013 Sustainable Architecture & Building Magazine Award
2011 Toronto Urban Design Award of Excellence
2011 Design Exchange Gold Standing
2010 Arch Daily Building Of The Year Award
2010 Azure Magazine AZ People’s Choice Award
2010 OAA Design Excellence Award
2010 Pug People’s Choice Award
2007 Canadian Architect Award Of Excellence

